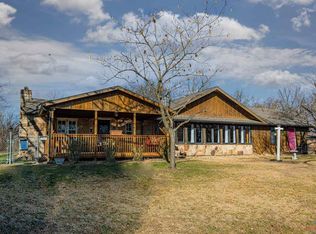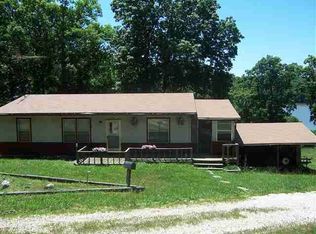Sold
Price Unknown
27461 Herbert Rd, Lincoln, MO 65338
3beds
1,152sqft
Manufactured Home
Built in 1991
25 Acres Lot
$207,000 Zestimate®
$--/sqft
$1,252 Estimated rent
Home value
$207,000
Estimated sales range
Not available
$1,252/mo
Zestimate® history
Loading...
Owner options
Explore your selling options
What's special
Wonderfully wooded 25 acres just outside of Warsaw and literally just one mile away from a boat launch onto Lake of the Ozarks, this home offers the privacy you've been searching for. From the moment you enter through the gate you will love the tree lined, winding drive back to the home. Surrounded by nature, this 3 bedroom, 2 bath manufactured home has been permanently affixed to a foundation. Enjoy the views from your covered front porch or the back deck! Metal roof, newer flooring in living/dining and kitchen area and updated bathrooms. Open concept for easy living. Land is partially fenced along the sides and backs up to black top. The two car detached garage, carport and additional sheds offer plenty of storage. Additional shipping container can stay or go, your choice! There are no restrictions so you can hunt or start your own hobby farm. Did I mention the chicken coop? Plenty of space to build another home as well. Stoney Ridge RV park is just down the street with a boat launch for a small fee. This is a great opportunity to own a piece of the Ozarks perfect for hunting or nearby fishing or water sports.
Zillow last checked: 8 hours ago
Listing updated: January 03, 2025 at 10:03am
Listed by:
ANGELIQUE DAUT 573-525-1871,
LOTO HOMES REALTY 573-200-6345
Bought with:
ANGELIQUE DAUT, 2015045053
LOTO HOMES REALTY
Source: WCAR MO,MLS#: 99102
Facts & features
Interior
Bedrooms & bathrooms
- Bedrooms: 3
- Bathrooms: 2
- Full bathrooms: 2
Primary bedroom
- Description: Large With En-Suite
- Level: Main
Bedroom 2
- Level: Main
Bedroom 3
- Level: Main
Dining room
- Description: Open Concept
- Level: Main
Kitchen
- Features: Cabinets Wood
- Level: Main
Living room
- Description: Open Concept
- Level: Main
Heating
- Forced Air, Electric
Cooling
- Central Air
Appliances
- Included: Microwave, Electric Oven/Range, Refrigerator, Freezer, Electric Water Heater
Features
- Flooring: Carpet, Laminate, Vinyl
- Doors: Sliding Doors
- Windows: Aluminum Frames, Screens, Storm Window(s), Drapes/Curtains/Rods: All Stay
- Basement: Crawl Space
- Has fireplace: No
Interior area
- Total structure area: 1,152
- Total interior livable area: 1,152 sqft
- Finished area above ground: 1,152
Property
Parking
- Total spaces: 2
- Parking features: Detached
- Garage spaces: 2
Features
- Patio & porch: Covered, Deck, Porch
- Fencing: Partial
Lot
- Size: 25 Acres
Details
- Additional structures: Shed(s)
- Parcel number: 151001000002003000
- Other equipment: Cable TV/Satellite Dish
Construction
Type & style
- Home type: MobileManufactured
- Property subtype: Manufactured Home
Materials
- Vinyl Siding
- Foundation: Pillar/Post/Pier, Skirted, Anchored
- Roof: Metal
Condition
- New construction: No
- Year built: 1991
Utilities & green energy
- Electric: Supplier: CoMo, 220 Volts in Laundry, 220 Volts
- Sewer: Septic Tank
- Water: Well
Green energy
- Energy efficient items: Ceiling Fans
Community & neighborhood
Location
- Region: Lincoln
- Subdivision: See S, T, R
Other
Other facts
- Road surface type: Rock
Price history
| Date | Event | Price |
|---|---|---|
| 1/3/2025 | Sold | -- |
Source: | ||
| 12/3/2024 | Pending sale | $200,000$174/sqft |
Source: | ||
| 12/3/2024 | Contingent | $200,000$174/sqft |
Source: | ||
| 11/29/2024 | Listed for sale | $200,000+66.7%$174/sqft |
Source: | ||
| 10/29/2019 | Listing removed | $120,000$104/sqft |
Source: Anstine Realty & Auction #84885 Report a problem | ||
Public tax history
| Year | Property taxes | Tax assessment |
|---|---|---|
| 2025 | $876 +11.2% | $14,340 +6.5% |
| 2024 | $788 +0.1% | $13,470 |
| 2023 | $787 +11.5% | $13,470 |
Find assessor info on the county website
Neighborhood: 65338
Nearby schools
GreatSchools rating
- 6/10Cole Camp Elementary SchoolGrades: K-6Distance: 12.4 mi
- 7/10Cole Camp High SchoolGrades: 7-12Distance: 12.4 mi
Schools provided by the listing agent
- District: Lincoln
Source: WCAR MO. This data may not be complete. We recommend contacting the local school district to confirm school assignments for this home.

