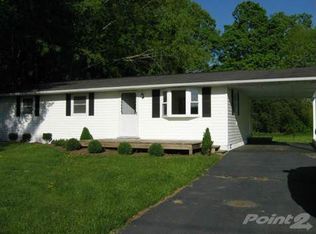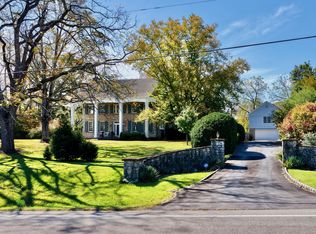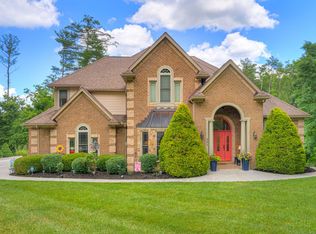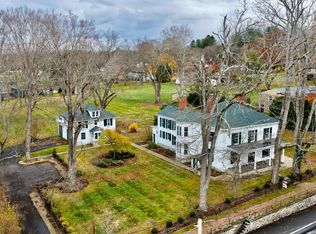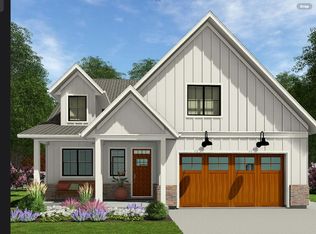Nestled on 4.70 +/- acres, this property offers the perfect blend of tranquility and convenience, situated right on the edge of town. Surrounded by a peaceful scenery, it feels like a private retreat while still being just minutes from schools, shops, and restaurants. The home itself is designed for comfort and functionality.The primary bedroom is spacious and boasts an en-suite bathroom. In addition to the primary suite, there are three generously sized bedrooms, all conveniently located on the main floor. The open floor plan seamlessly connects the living and dining areas, creating a welcoming space for entertaining or relaxing. The expansive kitchen features abundant cabinet and counter space and a large island perfect for meal prep or casual dining. For those who work remotely or need a quiet space to focus, a dedicated home office is thoughtfully placed just off the living room, offering plenty of natural light and a peaceful atmosphere. Enjoy the extra room provided by the partially finished basement perfect for expansion, relaxing, hobbies, and more.
Step outside to the large back porch, where you can sip your morning coffee or enjoy an evening meal while taking in the serene surroundings. The property also features ample space for gardening, outdoor activities, or even adding a pool or workshop. Whether you're hosting a barbecue or simply enjoying the fresh air, the outdoor area offers endless possibilities.
With its combination of comfort, functional design, and idyllic setting, this property is truly an inviting oasis. It feels miles away from the hustle and bustle, yet provides easy access to all the amenities of town.
For sale
Price cut: $90K (10/30)
$675,000
2747 Fairview Rd, Lewisburg, WV 24901
4beds
3,769sqft
Est.:
Single Family Residence
Built in 1996
4.7 Acres Lot
$645,700 Zestimate®
$179/sqft
$-- HOA
What's special
Private retreatLarge back porchLarge islandSerene surroundingsOpen floor planAmple space for gardeningPartially finished basement
- 209 days |
- 523 |
- 19 |
Zillow last checked: 8 hours ago
Listing updated: October 30, 2025 at 04:24am
Listed by:
Alisha M. Patterson 304-520-4065,
Patterson & Co. Luxury Real Estate,
Summer B. Patterson 304-667-4303,
Patterson & Co. Luxury Real Estate
Source: GVMLS,MLS#: 25-751
Tour with a local agent
Facts & features
Interior
Bedrooms & bathrooms
- Bedrooms: 4
- Bathrooms: 3
- Full bathrooms: 3
Heating
- Gas Heat Pump
Cooling
- Central Air
Appliances
- Included: Dishwasher, Range/Oven, Trash Compactor, Refrigerator, Disposal
Features
- High Speed Internet, Laminate Kitchen Counters, Solid Surface Bath Counters
- Flooring: Carpet, Vinyl, Hardwood, Ceramic Tile
- Has fireplace: Yes
- Fireplace features: Wood Burning
Interior area
- Total structure area: 3,769
- Total interior livable area: 3,769 sqft
- Finished area above ground: 3,769
Property
Parking
- Total spaces: 2
- Parking features: Attached, Additional 1 Car
- Attached garage spaces: 2
Features
- Levels: One
- Patio & porch: Porch: Yes, Deck: Yes
- Has view: Yes
- View description: Pastoral View, Trees/Woods, Street View
Lot
- Size: 4.7 Acres
- Features: Landscaped
Details
- Parcel number: 31
- Special conditions: Standard
Construction
Type & style
- Home type: SingleFamily
- Property subtype: Single Family Residence
Materials
- Brick, Wood Siding
- Foundation: Block
- Roof: Shingle
Condition
- Year built: 1996
Utilities & green energy
- Sewer: Septic Tank
- Water: Public
- Utilities for property: Electricity Connected
Community & HOA
HOA
- Has HOA: No
Location
- Region: Lewisburg
Financial & listing details
- Price per square foot: $179/sqft
- Annual tax amount: $1,993
- Date on market: 6/25/2025
- Electric utility on property: Yes
Estimated market value
$645,700
$613,000 - $678,000
$2,450/mo
Price history
Price history
| Date | Event | Price |
|---|---|---|
| 10/30/2025 | Price change | $675,000-11.8%$179/sqft |
Source: | ||
| 10/15/2025 | Price change | $765,000-1.3%$203/sqft |
Source: | ||
| 6/25/2025 | Listed for sale | $775,000$206/sqft |
Source: | ||
| 4/12/2025 | Listing removed | -- |
Source: Owner Report a problem | ||
| 1/12/2025 | Listed for sale | $775,000$206/sqft |
Source: Owner Report a problem | ||
Public tax history
Public tax history
Tax history is unavailable.BuyAbility℠ payment
Est. payment
$3,746/mo
Principal & interest
$3246
Property taxes
$264
Home insurance
$236
Climate risks
Neighborhood: 24901
Nearby schools
GreatSchools rating
- NAThe Achievement CenterGrades: PK-12Distance: 2.8 mi
Schools provided by the listing agent
- Elementary: Lewisburg
- Middle: East Greenbrier Jr.
- High: Greenbrier East
Source: GVMLS. This data may not be complete. We recommend contacting the local school district to confirm school assignments for this home.
- Loading
- Loading
