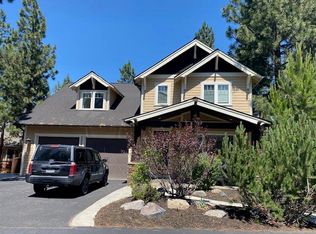Beautiful custom home nestled in the trees on a private culdesac in the sought after Awbrey Ridge neighborhood. A traditional style home with hardwood floors throughout, light and bright with formal dining room, den, upstairs master bedroom, laundry room and bonus room. Open concept living downstairs with kitchen, living room, breakfast nook and dining area with built in speakers and french doors that open to a large patio. Expansive corner lot with great entertainment space and easy access to Shevlin Park and west side trails. 2+ car garage with room for all your Bend toys.
This property is off market, which means it's not currently listed for sale or rent on Zillow. This may be different from what's available on other websites or public sources.
