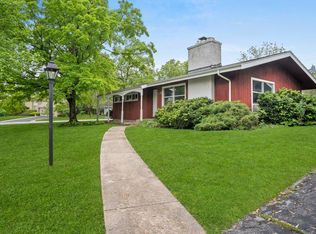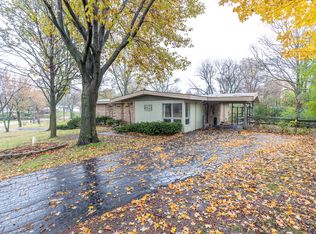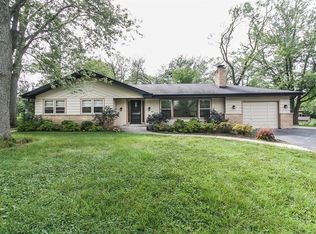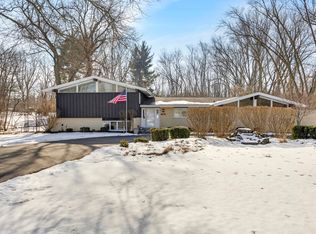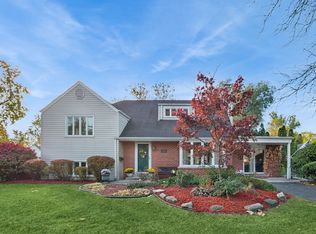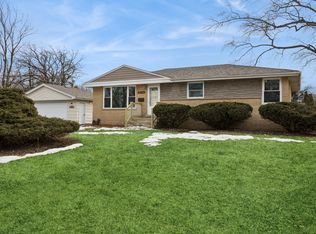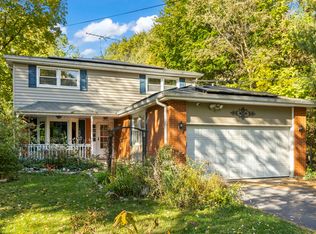Welcome to this stylish 4 bedroom home nestled in the serene, tree-lined Flossmoor Dells subdivision. Perfectly positioned between the prestigious Olympia Fields and Flossmoor Country Clubs. The thoughtfully updated kitchen features shaker-style and glass-front cabinetry, granite countertops, a spacious peninsula, custom backsplash, stainless steel appliances, a breakfast bar, and generous table space. The formal Living and Dining Rooms are built for both comfort and elegance, anchored by a full-wall fireplace and framed by a wall of windows that flood the space with natural light and provide peaceful views of the expansive, private backyard. The primary suite offers double closets and a private en-suite bath, while 3 additional generously sized bedrooms and two more bathrooms offer plenty of flexibility for family, guests, or a home office. On the lower level, you'll find a warm and inviting Family Room with a second feature fireplace, direct walk-out access to the backyard, a large utility room, and ample storage. The home is finished with a mix of hardwood, ceramic, and wood laminate flooring throughout offering a fresh, low-maintenance, allergen-free environment. With nearly 2,500 square feet of living space set on almost half an acre of mature landscaping, neutral decor, white trim, and beautifully updated finishes throughout, this home offers incredible value in one of Flossmoor's most beloved neighborhoods. Schedule your private tour now!
New
$349,999
2747 Perry Rd, Flossmoor, IL 60422
4beds
2,585sqft
Est.:
Single Family Residence
Built in 1961
0.47 Acres Lot
$-- Zestimate®
$135/sqft
$-- HOA
What's special
Full-wall fireplaceFresh low-maintenance allergen-free environmentGenerous table spaceSpacious peninsulaAmple storageCustom backsplashThoughtfully updated kitchen
- 3 days |
- 612 |
- 27 |
Likely to sell faster than
Zillow last checked: 8 hours ago
Listing updated: February 12, 2026 at 01:09am
Listing courtesy of:
Tina Hollins 708-424-4000,
Coldwell Banker Realty
Source: MRED as distributed by MLS GRID,MLS#: 12566390
Tour with a local agent
Facts & features
Interior
Bedrooms & bathrooms
- Bedrooms: 4
- Bathrooms: 3
- Full bathrooms: 2
- 1/2 bathrooms: 1
Rooms
- Room types: Utility Room-1st Floor, Other Room
Primary bedroom
- Features: Flooring (Hardwood), Bathroom (Full)
- Level: Main
- Area: 204 Square Feet
- Dimensions: 17X12
Bedroom 2
- Features: Flooring (Hardwood)
- Level: Main
- Area: 180 Square Feet
- Dimensions: 15X12
Bedroom 3
- Features: Flooring (Hardwood)
- Level: Main
- Area: 132 Square Feet
- Dimensions: 12X11
Bedroom 4
- Level: Lower
- Area: 160 Square Feet
- Dimensions: 16X10
Dining room
- Features: Flooring (Wood Laminate)
- Level: Main
- Area: 154 Square Feet
- Dimensions: 14X11
Family room
- Features: Flooring (Wood Laminate)
- Level: Lower
- Area: 272 Square Feet
- Dimensions: 17X16
Kitchen
- Features: Kitchen (Eating Area-Table Space, Granite Counters, Updated Kitchen), Flooring (Ceramic Tile)
- Level: Main
- Area: 285 Square Feet
- Dimensions: 19X15
Living room
- Features: Flooring (Wood Laminate)
- Level: Main
- Area: 266 Square Feet
- Dimensions: 19X14
Other
- Features: Flooring (Other)
- Level: Lower
- Area: 70 Square Feet
- Dimensions: 10X7
Other
- Features: Flooring (Other)
- Level: Lower
- Area: 220 Square Feet
- Dimensions: 20X11
Heating
- Natural Gas, Forced Air
Cooling
- Central Air
Appliances
- Included: Range, Microwave, Dishwasher, Refrigerator, Washer, Dryer, Stainless Steel Appliance(s), Gas Water Heater
- Laundry: In Unit, Sink
Features
- 1st Floor Bedroom, 1st Floor Full Bath, Open Floorplan, Dining Combo, Granite Counters
- Flooring: Hardwood, Laminate
- Windows: Drapes
- Basement: Crawl Space,Walk-Out Access
- Number of fireplaces: 2
- Fireplace features: Gas Log, More than one, Family Room, Basement
Interior area
- Total structure area: 2,585
- Total interior livable area: 2,585 sqft
- Finished area below ground: 0
Property
Parking
- Total spaces: 2.5
- Parking features: Asphalt, Garage Door Opener, Yes, Garage Owned, Attached, Garage
- Attached garage spaces: 2.5
- Has uncovered spaces: Yes
Accessibility
- Accessibility features: No Disability Access
Features
- Levels: Bi-Level
- Stories: 1
- Patio & porch: Porch
Lot
- Size: 0.47 Acres
- Dimensions: 202 X 102
Details
- Parcel number: 31124050240000
- Special conditions: Corporate Relo
- Other equipment: Ceiling Fan(s)
Construction
Type & style
- Home type: SingleFamily
- Architectural style: Bi-Level
- Property subtype: Single Family Residence
Materials
- Brick
- Foundation: Concrete Perimeter
- Roof: Asphalt
Condition
- New construction: No
- Year built: 1961
Utilities & green energy
- Electric: 200+ Amp Service
- Sewer: Public Sewer
- Water: Public
Community & HOA
Community
- Features: Sidewalks, Street Lights, Street Paved
- Security: Carbon Monoxide Detector(s)
- Subdivision: Flossmoor Dells
HOA
- Services included: None
Location
- Region: Flossmoor
Financial & listing details
- Price per square foot: $135/sqft
- Tax assessed value: $250,000
- Annual tax amount: $9,635
- Date on market: 2/11/2026
- Ownership: Fee Simple
Estimated market value
Not available
Estimated sales range
Not available
Not available
Price history
Price history
| Date | Event | Price |
|---|---|---|
| 2/11/2026 | Listed for sale | $349,999$135/sqft |
Source: | ||
| 11/26/2025 | Listing removed | $349,999$135/sqft |
Source: | ||
| 10/30/2025 | Listed for sale | $349,999-2.8%$135/sqft |
Source: | ||
| 10/30/2025 | Listing removed | $359,999$139/sqft |
Source: | ||
| 10/7/2025 | Listed for sale | $359,999-1.4%$139/sqft |
Source: | ||
Public tax history
Public tax history
| Year | Property taxes | Tax assessment |
|---|---|---|
| 2023 | $9,230 +14.9% | $25,000 +36.2% |
| 2022 | $8,036 -0.8% | $18,361 |
| 2021 | $8,099 +2.8% | $18,361 |
Find assessor info on the county website
BuyAbility℠ payment
Est. payment
$2,377/mo
Principal & interest
$1675
Property taxes
$580
Home insurance
$122
Climate risks
Neighborhood: 60422
Nearby schools
GreatSchools rating
- 5/10Western Avenue Elementary SchoolGrades: PK-5Distance: 1.1 mi
- 5/10Parker Junior High SchoolGrades: 6-8Distance: 0.3 mi
- 7/10Homewood-Flossmoor High SchoolGrades: 9-12Distance: 1.2 mi
Schools provided by the listing agent
- High: Homewood-Flossmoor High School
- District: 161
Source: MRED as distributed by MLS GRID. This data may not be complete. We recommend contacting the local school district to confirm school assignments for this home.
- Loading
- Loading
