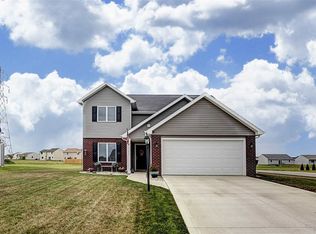Are you looking for a spacious house with modern amenities? Look no further than this four bedroom home with full finished basement! Step into the foyer entry and make your way past a hall closet and half bathroom. Experience open concept living as you make your way into the kitchen, breakfast room and living room! You will find a flex room off of the kitchen that can be used as a dining room, office, playroom or den! Upstairs you will find a nice size primary bedroom with on-suite bathroom and a walk-in closet. Down the hallway you will encounter three additional bedrooms and a full bathroom. Tired of carrying laundry up and down the stairs? This home has a second floor laundry room! Need additional space? The basement has a large finished recreational room with egress window and a full bathroom! Outside you will find a nice size back yard and an oversized concrete patio. Home has large windows that allow for plenty of natural light, quality window blinds and a water softener. Located on a cul-de-sac street and close to Lima Rd with quick access to anywhere in Fort Wayne. Northwest Allen County Schools! Priced to sell at $249,900!
This property is off market, which means it's not currently listed for sale or rent on Zillow. This may be different from what's available on other websites or public sources.

