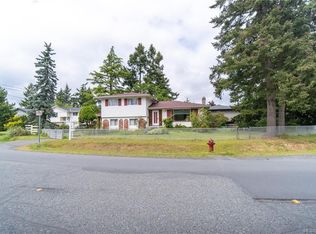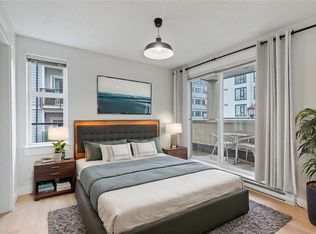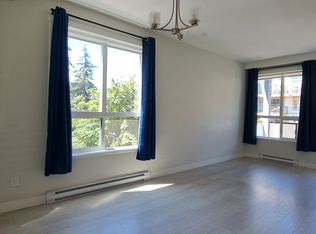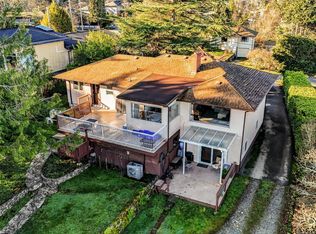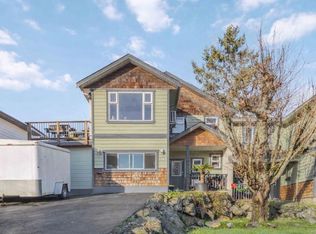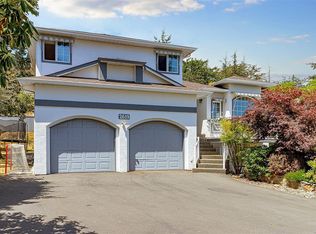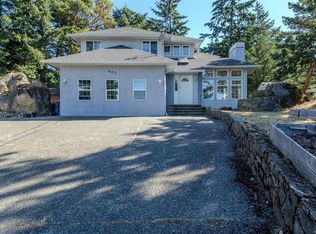Situated on a quiet street in the heart of Langford is this 4 bedroom 2 bathroom home on over 7500sqft of land. Boasting 2279 sqft of living space, this house features an upper level main floor with brick-framed wood burning fireplace in the living room, a spacious dining/kitchen area, 3 good sized bedrooms and a large West-facing deck and backyard with a detached garage/workshop. The lower level features an additional family room, access to a sizeable laundry room and storage, as well as a self-contained, 1 bedroom suite complete with in-suite laundry and separate access. Take a short stroll to nearby schools, playgrounds and various other amenities available on the Goldstream strip. The Langford area continues to provide its ever growing community with access to not only various commercial stores but also opportunities to enjoy nature with nearby lakes and endless trails.
For sale
C$1,200,000
2748 Scafe Rd, Langford, BC V9B 3W7
4beds
2baths
2,279sqft
Single Family Residence
Built in 1973
7,405.2 Square Feet Lot
$-- Zestimate®
C$527/sqft
C$-- HOA
What's special
Quiet streetBrick-framed wood burning fireplaceWest-facing deckFamily roomSizeable laundry roomIn-suite laundry
- 525 days |
- 17 |
- 0 |
Likely to sell faster than
Zillow last checked: 8 hours ago
Listing updated: December 31, 2025 at 03:34am
Listed by:
Jeff Shaw,
Rennie & Associates Realty Ltd.
Source: VIVA,MLS®#: 972064
Facts & features
Interior
Bedrooms & bathrooms
- Bedrooms: 4
- Bathrooms: 2
- Main level bathrooms: 1
- Main level bedrooms: 3
Kitchen
- Level: Main,Lower
Heating
- Baseboard, Electric, Forced Air, Oil
Cooling
- None
Appliances
- Included: Dishwasher, F/S/W/D, Microwave, Oven/Range Electric
- Laundry: Inside, In Unit
Features
- Dining Room, Soaker Tub
- Flooring: Carpet, Laminate, Linoleum, Tile
- Windows: Blinds, Vinyl Frames
- Basement: Finished,Full,Walk-Out Access,With Windows
- Number of fireplaces: 1
- Fireplace features: Living Room, Wood Burning
Interior area
- Total structure area: 3,196
- Total interior livable area: 2,279 sqft
Property
Parking
- Total spaces: 6
- Parking features: Driveway
- Has uncovered spaces: Yes
Features
- Entry location: Main Level
- Patio & porch: Balcony/Deck, Balcony/Patio
- Fencing: Fenced
Lot
- Size: 7,405.2 Square Feet
Details
- Parcel number: 002834839
- Zoning description: Residential
Construction
Type & style
- Home type: SingleFamily
- Property subtype: Single Family Residence
Materials
- Frame Wood, Insulation: Ceiling, Insulation: Walls, Stucco
- Foundation: Concrete Perimeter
- Roof: Asphalt Shingle
Condition
- Resale
- New construction: No
- Year built: 1973
Utilities & green energy
- Water: Municipal
- Utilities for property: Sewer Connected
Community & HOA
Location
- Region: Langford
Financial & listing details
- Price per square foot: C$527/sqft
- Tax assessed value: C$1,066,000
- Annual tax amount: C$4,462
- Date on market: 8/22/2024
- Ownership: Freehold
Jeff Shaw
(250) 382-6636
By pressing Contact Agent, you agree that the real estate professional identified above may call/text you about your search, which may involve use of automated means and pre-recorded/artificial voices. You don't need to consent as a condition of buying any property, goods, or services. Message/data rates may apply. You also agree to our Terms of Use. Zillow does not endorse any real estate professionals. We may share information about your recent and future site activity with your agent to help them understand what you're looking for in a home.
Price history
Price history
| Date | Event | Price |
|---|---|---|
| 8/22/2024 | Listed for sale | C$1,200,000C$527/sqft |
Source: VIVA #972064 Report a problem | ||
Public tax history
Public tax history
Tax history is unavailable.Climate risks
Neighborhood: V9B
Nearby schools
GreatSchools rating
- NAGriffin Bay SchoolGrades: K-12Distance: 22.8 mi
- 5/10Hamilton Elementary SchoolGrades: PK-6Distance: 22.4 mi
- 9/10Friday Harbor High SchoolGrades: 9-12Distance: 22.8 mi
- Loading
