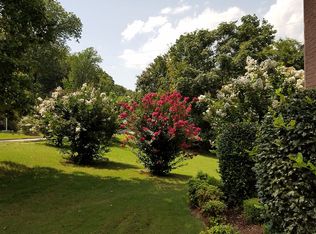SENSATIONAL 5 BR, 4 full bath home looks like it was plucked from a magazine shoot! With an INCLUDED 2ND LOT, this treasure is a rare find in South Huntsville! The open concept GR has dazzling HW floors, a soaring ceiling with timber beams, & a stacked stone fireplace. The STUNNING kitchen includes custom white cabinets, granite, SS appliances, & a farmhouse sink in the center island. An isolated master retreat features a 2-person shower with marble floor. The upstairs boasts 3 spacious bedrooms, a versatile loft, & must-see mountain views! Enjoy tranquil outdoor living from your totally private covered patio complete with a stone fireplace. Don't miss all the designer details on this gem!
This property is off market, which means it's not currently listed for sale or rent on Zillow. This may be different from what's available on other websites or public sources.
