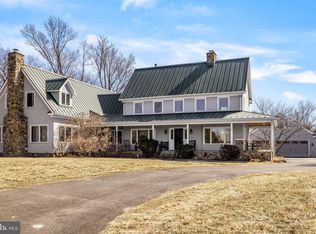Sold for $1,251,000
$1,251,000
2749 Crenshaw Rd, Marshall, VA 20115
3beds
3,232sqft
Single Family Residence
Built in 1962
0.66 Acres Lot
$1,274,600 Zestimate®
$387/sqft
$3,943 Estimated rent
Home value
$1,274,600
$1.19M - $1.36M
$3,943/mo
Zestimate® history
Loading...
Owner options
Explore your selling options
What's special
***Offer received. Deadline set for 3PM Tuesday 8/12*** Welcome to "Firefly Cottage". A charming single level living home oozing with character in the heart of sought-after Rectortown! This 3 bedroom, 4 full bath home is set on a beautifully landscaped lot with a stunning in-ground, heated, salt water pool. Originally a 2 bedroom cottage, the home has been thoughtfully enlarged over the years to include a spacious family room with beautiful built-ins, an additional owners suite, and a private office/gym space with full bath—perfect for a nanny or in-law setup. Beat the heat this summer in your resort-worthy rectangular pool complete with built-in fountains, electronic cover, tanning ledge, and travertine tile decking that will keep your bare feet cool on the most sweltering summer day. The home features a wood-burning fireplace, chef's kitchen, open living spaces, convenient mud-room, and a fully fenced backyard with stone fire-pit professionally designed for entertaining and relaxing. You're going to love your quiet country location, but you won't have to sacrifice connectivity and convenience! Firefly Cottage is serviced by the fiber optic cables of High Mountain Farm Internet and is conveniently located minutes from downtown Marshall and I-66, with easy access to wineries, Sky Meadows State Park, and all the charm of Fauquier County. A rare opportunity for stylish one-level living in a sought-after location!
Zillow last checked: 8 hours ago
Listing updated: January 20, 2026 at 10:01am
Listed by:
Kerrie Jenkins 302-463-5547,
Corcoran McEnearney
Bought with:
Ted Eldredge, 0225108645
Corcoran McEnearney
Source: Bright MLS,MLS#: VAFQ2017782
Facts & features
Interior
Bedrooms & bathrooms
- Bedrooms: 3
- Bathrooms: 4
- Full bathrooms: 4
- Main level bathrooms: 4
- Main level bedrooms: 3
Laundry
- Level: Unspecified
Heating
- Forced Air, Electric
Cooling
- Central Air, Electric
Appliances
- Included: Dishwasher, Disposal, Dryer, Exhaust Fan, Microwave, Refrigerator, Washer, Oven/Range - Gas, Stainless Steel Appliance(s), Water Heater, Electric Water Heater
- Laundry: Main Level, Laundry Room
Features
- Combination Kitchen/Dining, Kitchen Island, Entry Level Bedroom, Upgraded Countertops, Open Floorplan, Built-in Features, Ceiling Fan(s), Family Room Off Kitchen, Walk-In Closet(s), Bar, Dry Wall
- Flooring: Hardwood, Carpet, Ceramic Tile, Wood
- Doors: French Doors
- Windows: Double Pane Windows, Insulated Windows, Screens, Wood Frames
- Has basement: No
- Number of fireplaces: 1
- Fireplace features: Mantel(s)
Interior area
- Total structure area: 3,232
- Total interior livable area: 3,232 sqft
- Finished area above ground: 3,232
- Finished area below ground: 0
Property
Parking
- Parking features: Driveway
- Has uncovered spaces: Yes
Accessibility
- Accessibility features: None
Features
- Levels: One
- Stories: 1
- Patio & porch: Deck, Patio, Porch
- Has private pool: Yes
- Pool features: In Ground, Private
- Fencing: Partial,Privacy,Wood
- Has view: Yes
- View description: Garden, Trees/Woods
Lot
- Size: 0.66 Acres
- Features: Landscaped, Premium
Details
- Additional structures: Above Grade, Below Grade
- Parcel number: 6061595897
- Zoning: V
- Special conditions: Standard
Construction
Type & style
- Home type: SingleFamily
- Architectural style: Ranch/Rambler
- Property subtype: Single Family Residence
Materials
- Brick, Combination, HardiPlank Type
- Foundation: Crawl Space
- Roof: Metal
Condition
- New construction: No
- Year built: 1962
Utilities & green energy
- Sewer: On Site Septic
- Water: Well
- Utilities for property: Propane, Fiber Optic
Community & neighborhood
Location
- Region: Marshall
- Subdivision: None Available
Other
Other facts
- Listing agreement: Exclusive Right To Sell
- Ownership: Fee Simple
Price history
| Date | Event | Price |
|---|---|---|
| 9/22/2025 | Sold | $1,251,000+8.8%$387/sqft |
Source: | ||
| 9/9/2025 | Pending sale | $1,150,000$356/sqft |
Source: | ||
| 8/20/2025 | Listed for sale | $1,150,000$356/sqft |
Source: | ||
| 8/13/2025 | Contingent | $1,150,000$356/sqft |
Source: | ||
| 8/7/2025 | Listed for sale | $1,150,000+125.5%$356/sqft |
Source: | ||
Public tax history
| Year | Property taxes | Tax assessment |
|---|---|---|
| 2025 | $7,282 +2.5% | $753,100 |
| 2024 | $7,102 +4.4% | $753,100 |
| 2023 | $6,801 | $753,100 |
Find assessor info on the county website
Neighborhood: Rectortown
Nearby schools
GreatSchools rating
- 6/10Claude Thompson Elementary SchoolGrades: PK-5Distance: 1 mi
- 7/10Marshall Middle SchoolGrades: 6-8Distance: 4.1 mi
- 8/10Fauquier High SchoolGrades: 9-12Distance: 14.2 mi
Schools provided by the listing agent
- Elementary: Claude Thompson
- Middle: Marshall
- High: Fauquier
- District: Fauquier County Public Schools
Source: Bright MLS. This data may not be complete. We recommend contacting the local school district to confirm school assignments for this home.

Get pre-qualified for a loan
At Zillow Home Loans, we can pre-qualify you in as little as 5 minutes with no impact to your credit score.An equal housing lender. NMLS #10287.
