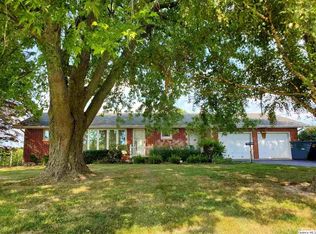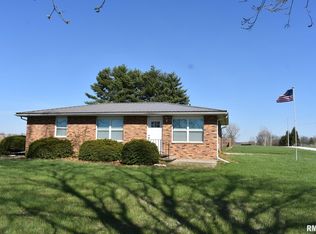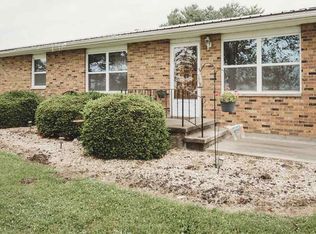Sold for $330,000 on 02/09/24
$330,000
2749 N Highway 96 Rd, Ursa, IL 62376
5beds
3,100sqft
Single Family Residence, Residential
Built in 1966
2.56 Acres Lot
$358,900 Zestimate®
$106/sqft
$2,347 Estimated rent
Home value
$358,900
$337,000 - $384,000
$2,347/mo
Zestimate® history
Loading...
Owner options
Explore your selling options
What's special
You don't want to miss this home. Sitting on 2.5 acres. Large fenced yard and extra detached garage. Deck. So much room and open concept with 5 bedrooms all on main floor and 3 full baths. Full finished basement. Solar panels for energy savings! Vinyl planking throughout and many modern updates.
Zillow last checked: 8 hours ago
Listing updated: February 09, 2024 at 12:20pm
Listed by:
Carol Shaffer 217-224-1598,
Bower & Associates Inc., REALTORS
Bought with:
Carol Shaffer, 471.019430
Bower & Associates Inc., REALTORS
Source: RMLS Alliance,MLS#: QC4249302 Originating MLS: Quad City Area Realtor Association
Originating MLS: Quad City Area Realtor Association

Facts & features
Interior
Bedrooms & bathrooms
- Bedrooms: 5
- Bathrooms: 3
- Full bathrooms: 3
Bedroom 1
- Level: Main
- Dimensions: 12ft 0in x 14ft 0in
Bedroom 2
- Level: Main
- Dimensions: 10ft 0in x 13ft 0in
Bedroom 3
- Level: Main
- Dimensions: 12ft 0in x 12ft 0in
Bedroom 4
- Level: Main
- Dimensions: 11ft 0in x 13ft 0in
Bedroom 5
- Level: Main
- Dimensions: 10ft 0in x 13ft 0in
Other
- Level: Main
- Dimensions: 17ft 0in x 20ft 0in
Other
- Area: 1000
Family room
- Level: Basement
- Dimensions: 13ft 0in x 22ft 0in
Kitchen
- Level: Main
- Dimensions: 11ft 0in x 16ft 0in
Living room
- Level: Main
- Dimensions: 17ft 0in x 18ft 0in
Main level
- Area: 2100
Recreation room
- Level: Basement
- Dimensions: 14ft 0in x 23ft 0in
Heating
- Forced Air
Cooling
- Central Air
Appliances
- Included: Dishwasher, Range, Refrigerator, Water Softener Owned, Gas Water Heater
Features
- Ceiling Fan(s)
- Basement: Crawl Space,Finished,Full
- Number of fireplaces: 1
- Fireplace features: Electric, Living Room
Interior area
- Total structure area: 2,100
- Total interior livable area: 3,100 sqft
Property
Parking
- Total spaces: 2
- Parking features: Attached, Detached
- Attached garage spaces: 2
- Details: Number Of Garage Remotes: 1
Features
- Patio & porch: Deck, Porch
Lot
- Size: 2.56 Acres
- Dimensions: 167 x 660
- Features: Level
Details
- Additional structures: Outbuilding
- Parcel number: 080037700000
Construction
Type & style
- Home type: SingleFamily
- Architectural style: Ranch
- Property subtype: Single Family Residence, Residential
Materials
- Frame, Brick
- Roof: Metal
Condition
- New construction: No
- Year built: 1966
Utilities & green energy
- Sewer: Septic Tank
- Water: Public
Community & neighborhood
Location
- Region: Ursa
- Subdivision: None
Other
Other facts
- Road surface type: Paved
Price history
| Date | Event | Price |
|---|---|---|
| 2/9/2024 | Sold | $330,000-1.5%$106/sqft |
Source: | ||
| 1/12/2024 | Pending sale | $335,000$108/sqft |
Source: | ||
| 1/9/2024 | Listed for sale | $335,000$108/sqft |
Source: | ||
Public tax history
Tax history is unavailable.
Neighborhood: 62376
Nearby schools
GreatSchools rating
- 3/10Mendon Elementary SchoolGrades: PK-4Distance: 7.2 mi
- 9/10Unity Middle SchoolGrades: 5-8Distance: 6.9 mi
- 4/10Unity High SchoolGrades: 9-12Distance: 6.8 mi
Schools provided by the listing agent
- Elementary: Unity
- High: Unity
Source: RMLS Alliance. This data may not be complete. We recommend contacting the local school district to confirm school assignments for this home.

Get pre-qualified for a loan
At Zillow Home Loans, we can pre-qualify you in as little as 5 minutes with no impact to your credit score.An equal housing lender. NMLS #10287.


