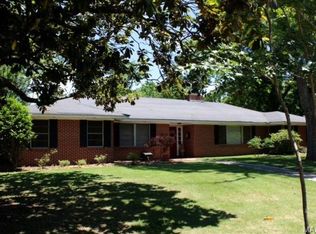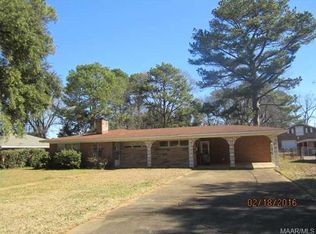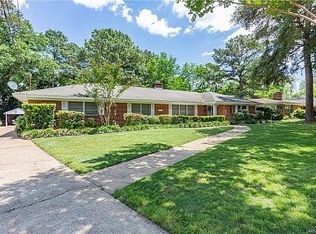Sold for $190,000
Street View
$190,000
2749 Sweetbriar Rd, Montgomery, AL 36109
--beds
1baths
2,796sqft
SingleFamily
Built in 1956
0.48 Acres Lot
$194,100 Zestimate®
$68/sqft
$2,386 Estimated rent
Home value
$194,100
$169,000 - $221,000
$2,386/mo
Zestimate® history
Loading...
Owner options
Explore your selling options
What's special
2749 Sweetbriar Rd, Montgomery, AL 36109 is a single family home that contains 2,796 sq ft and was built in 1956. It contains 1.5 bathrooms. This home last sold for $190,000 in August 2025.
The Zestimate for this house is $194,100. The Rent Zestimate for this home is $2,386/mo.
Facts & features
Interior
Bedrooms & bathrooms
- Bathrooms: 1.5
Heating
- Forced air
Cooling
- Other
Features
- Flooring: Carpet
Interior area
- Total interior livable area: 2,796 sqft
Property
Parking
- Parking features: Carport, Garage - Attached
Features
- Exterior features: Wood, Brick
Lot
- Size: 0.48 Acres
Details
- Parcel number: 1002042001012000
Construction
Type & style
- Home type: SingleFamily
Materials
- Wood
- Foundation: Other
- Roof: Asphalt
Condition
- Year built: 1956
Community & neighborhood
Location
- Region: Montgomery
Price history
| Date | Event | Price |
|---|---|---|
| 8/26/2025 | Sold | $190,000+0.5%$68/sqft |
Source: Public Record Report a problem | ||
| 8/5/2025 | Contingent | $189,000$68/sqft |
Source: | ||
| 7/29/2025 | Listed for sale | $189,000$68/sqft |
Source: | ||
Public tax history
| Year | Property taxes | Tax assessment |
|---|---|---|
| 2024 | $791 +3.6% | $19,200 +3.6% |
| 2023 | $764 +55.2% | $18,540 +9.7% |
| 2022 | $492 +17.6% | $16,900 |
Find assessor info on the county website
Neighborhood: 36109
Nearby schools
GreatSchools rating
- 2/10Morningview Elementary SchoolGrades: PK-5Distance: 0.5 mi
- 2/10Capitol Heights Jr High SchoolGrades: 6-8Distance: 0.9 mi
- 2/10Lee High SchoolGrades: 9-12Distance: 1.2 mi
Get pre-qualified for a loan
At Zillow Home Loans, we can pre-qualify you in as little as 5 minutes with no impact to your credit score.An equal housing lender. NMLS #10287.


