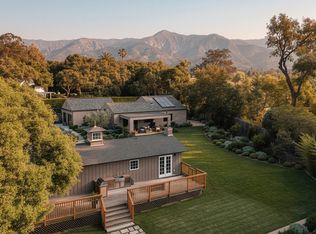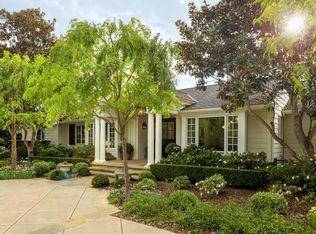Set among oaks is this stunning modern Craftsman offering the finest Montecito lifestyle. Impeccably remodeled the home boasts architectural details, private manicured grounds, & ultra-comfortable interiors. French doors & large windows flood the interiors w/ natural light & wide plank oak floors create a warm aesthetic throughout the home. The main level offers a great room w/ formal dining, gourmet kitchen, family room, 4th bedroom/office, laundry & 3-car garage. The 2nd-floor hosts 3 bedrooms w/ ample closets, including a master bedroom suite w/ fireplace & balcony. Poised on nearly 1 acre, the peaceful grounds feature lawns, bocce ball court, gas fire pit, raised vegetable beds, & private well! Moments to Montecito's upper & lower village, beaches, & the coveted Cold Springs School.
This property is off market, which means it's not currently listed for sale or rent on Zillow. This may be different from what's available on other websites or public sources.

