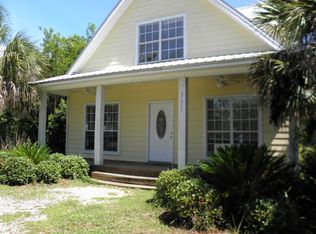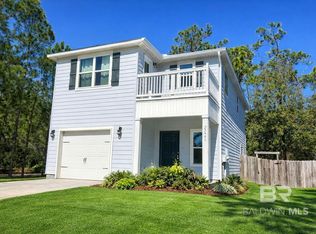Closed
$489,000
27491 Canal Rd, Orange Beach, AL 36561
3beds
1,868sqft
Residential
Built in 2024
5,179.28 Square Feet Lot
$489,800 Zestimate®
$262/sqft
$2,864 Estimated rent
Home value
$489,800
$456,000 - $524,000
$2,864/mo
Zestimate® history
Loading...
Owner options
Explore your selling options
What's special
Embrace the beach life now! The Ole Southside plan combines charm and elegance with ample space and storage. Just minutes away from the beach, boating, kayaking, fitness centers, fine dining, shopping, and more! This thoughtfully designed two-story, 3-bedroom, 2.5-bath home features an open floor plan on the main level, 9 ft. ceilings, ceiling fans, luxury vinyl plank flooring throughout, quartz countertops, stainless steel appliances, custom cabinetry, and more.Built to Gold FORTIFIED Home™ certification standards, this home may help reduce homeowner’s insurance costs. It also comes with a 1-year builder’s warranty and a 10-year structural warranty (ask the Sales Representative for more details). Currently under construction, with an estimated completion date of September 2024. Pictures are of similar home and not necessarily of subject property, including interior and exterior colors, options, and finishes. Buyer to verify all information during due diligence Buyer to verify all information during due diligence.
Zillow last checked: 8 hours ago
Listing updated: December 13, 2024 at 09:56am
Listed by:
Anna Loveday 251-504-3579,
DHI Realty of Alabama, LLC,
Shelley Piraino 251-233-1390,
DHI Realty of Alabama, LLC
Bought with:
Susan Dorroh
1 Percent Lists The Coast
Source: Baldwin Realtors,MLS#: 363375
Facts & features
Interior
Bedrooms & bathrooms
- Bedrooms: 3
- Bathrooms: 3
- Full bathrooms: 2
- 1/2 bathrooms: 1
Primary bedroom
- Features: Walk-In Closet(s), Balcony/Patio
- Level: Second
- Area: 315.84
- Dimensions: 14.1 x 22.4
Bedroom 2
- Level: Second
- Area: 154.1
- Dimensions: 11.5 x 13.4
Bedroom 3
- Level: Second
- Area: 142.6
- Dimensions: 11.5 x 12.4
Primary bathroom
- Features: Double Vanity, Soaking Tub, Separate Shower
Dining room
- Features: Dining/Kitchen Combo
- Level: Main
- Area: 143.19
- Dimensions: 12.9 x 11.1
Kitchen
- Level: Main
- Area: 147.4
- Dimensions: 11 x 13.4
Living room
- Level: Main
- Area: 313.6
- Dimensions: 14 x 22.4
Heating
- Central
Cooling
- Electric, Ceiling Fan(s), SEER 14
Appliances
- Included: Dishwasher, Disposal, Electric Range
Features
- Flooring: Vinyl
- Windows: Double Pane Windows
- Has basement: No
- Has fireplace: No
Interior area
- Total structure area: 1,868
- Total interior livable area: 1,868 sqft
Property
Parking
- Total spaces: 3
- Parking features: None
Features
- Levels: Two
- Patio & porch: Porch, Rear Porch, Front Porch
- Exterior features: Termite Contract
- Has view: Yes
- View description: None
- Waterfront features: No Waterfront
Lot
- Size: 5,179 sqft
- Dimensions: 50 x 103.6
- Features: Less than 1 acre
Details
- Parcel number: 056502120000023.001
- Zoning description: Single Family Residence
Construction
Type & style
- Home type: SingleFamily
- Architectural style: Cottage
- Property subtype: Residential
Materials
- Concrete, Fortified-Gold
- Roof: Metal,Ridge Vent
Condition
- New Construction
- New construction: Yes
- Year built: 2024
Details
- Warranty included: Yes
Utilities & green energy
- Sewer: Grinder Feed, Grinder Pump, Public Sewer
- Water: Orange Beach Water Auth
- Utilities for property: Electricity Connected
Community & neighborhood
Security
- Security features: Smoke Detector(s)
Community
- Community features: None
Location
- Region: Orange Beach
- Subdivision: Bear Point Heights
HOA & financial
HOA
- Has HOA: No
Other
Other facts
- Price range: $489K - $489K
- Ownership: Whole/Full
Price history
| Date | Event | Price |
|---|---|---|
| 12/5/2024 | Sold | $489,000-1.6%$262/sqft |
Source: | ||
| 10/24/2024 | Pending sale | $497,080$266/sqft |
Source: | ||
| 6/6/2024 | Listed for sale | $497,080$266/sqft |
Source: | ||
Public tax history
Tax history is unavailable.
Neighborhood: 36561
Nearby schools
GreatSchools rating
- 4/10Foley Elementary SchoolGrades: PK-6Distance: 11.2 mi
- 4/10Foley Middle SchoolGrades: 7-8Distance: 11 mi
- 7/10Foley High SchoolGrades: 9-12Distance: 9.9 mi
Schools provided by the listing agent
- Elementary: Orange Beach Elementary
- Middle: Orange Beach Middle
- High: Orange Beach High
Source: Baldwin Realtors. This data may not be complete. We recommend contacting the local school district to confirm school assignments for this home.
Get pre-qualified for a loan
At Zillow Home Loans, we can pre-qualify you in as little as 5 minutes with no impact to your credit score.An equal housing lender. NMLS #10287.
Sell with ease on Zillow
Get a Zillow Showcase℠ listing at no additional cost and you could sell for —faster.
$489,800
2% more+$9,796
With Zillow Showcase(estimated)$499,596

