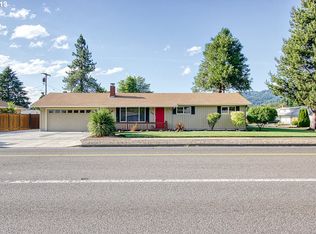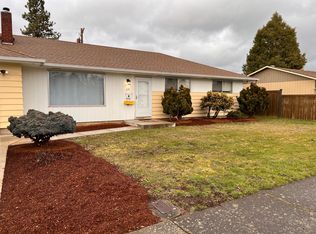Sold
$744,000
275 Allen Ave, Springfield, OR 97477
4beds
2,360sqft
Residential, Single Family Residence
Built in 1962
0.33 Acres Lot
$739,900 Zestimate®
$315/sqft
$2,480 Estimated rent
Home value
$739,900
$673,000 - $806,000
$2,480/mo
Zestimate® history
Loading...
Owner options
Explore your selling options
What's special
"Wow!" is what you will say the moment you drive up. The meticulously landscaped front yard will greet you as will the front fascia of the home and deck entry way. An open and airy living room with gas fireplace and oak floors welcome you to the dining area and gorgeous granite kitchen with convenient nearby 1/2 bath. The large family area with skylights is perfect for entertaining, with the door that leads you to your own private resort. A sparkling inground pool heated with solar panels awaits, and steps away is an amazing deck to soak in the sun. Relax in the hot tub, or by the plumbed gas fireplace, and mix a cold drink at the wet bar. There is plenty of room for you and your guests to park, with the gated parking pad that can fit 7 vehicles easily. The 3 car garage is separated, with one being a great shop or man cave. And make your dreams come true in the attached office. When it is time to rest, 3 spacious bedrooms share a beautiful and stylish bathroom, and at the end of the hall, the 4th bedroom, is the luxurious owner's suite with gorgeous tile bathroom, open shower, large closets, and a heated tile floor that will pamper you. All of this is in the convenient Hayden Bridge area near Riverbend Hospital, with low county taxes. As you leave, you'll notice the lovely view of the Coburg hills. You'll drive away determined to make this your new home.
Zillow last checked: 8 hours ago
Listing updated: July 21, 2025 at 05:22am
Listed by:
Kelly Cooley 541-912-2679,
Windermere RE Lane County
Bought with:
Rani Conley, 201103147
Windermere RE Lane County
Source: RMLS (OR),MLS#: 741543310
Facts & features
Interior
Bedrooms & bathrooms
- Bedrooms: 4
- Bathrooms: 3
- Full bathrooms: 2
- Partial bathrooms: 1
- Main level bathrooms: 3
Primary bedroom
- Features: Ensuite, Walkin Closet, Walkin Shower
- Level: Main
Bedroom 2
- Level: Main
Bedroom 3
- Level: Main
Dining room
- Features: Wood Floors
- Level: Main
Family room
- Features: Deck, Skylight, Sliding Doors
- Level: Main
Kitchen
- Features: Eat Bar, Gas Appliances, Pantry, Double Oven, Free Standing Refrigerator
- Level: Main
Living room
- Features: Fireplace, Wood Floors
- Level: Main
Office
- Level: Main
Heating
- Forced Air, Passive Solar, Fireplace(s)
Cooling
- Central Air
Appliances
- Included: Cooktop, Dishwasher, Disposal, Double Oven, Free-Standing Refrigerator, Gas Appliances, Stainless Steel Appliance(s), Wine Cooler, Gas Water Heater, Tankless Water Heater
- Laundry: Laundry Room
Features
- Central Vacuum, Granite, High Ceilings, Eat Bar, Pantry, Walk-In Closet(s), Walkin Shower
- Flooring: Hardwood, Heated Tile, Wood
- Doors: Sliding Doors
- Windows: Double Pane Windows, Skylight(s)
- Basement: Crawl Space
- Number of fireplaces: 1
- Fireplace features: Gas, Outside
Interior area
- Total structure area: 2,360
- Total interior livable area: 2,360 sqft
Property
Parking
- Total spaces: 3
- Parking features: Parking Pad, RV Access/Parking, RV Boat Storage, Attached
- Attached garage spaces: 3
- Has uncovered spaces: Yes
Accessibility
- Accessibility features: Main Floor Bedroom Bath, Minimal Steps, One Level, Parking, Utility Room On Main, Walkin Shower, Accessibility
Features
- Levels: One
- Stories: 1
- Patio & porch: Deck, Patio
- Exterior features: Gas Hookup, Yard
- Has private pool: Yes
- Has spa: Yes
- Spa features: Free Standing Hot Tub
- Fencing: Fenced
- Has view: Yes
- View description: Mountain(s)
Lot
- Size: 0.33 Acres
- Features: Corner Lot, Level, Sprinkler, SqFt 10000 to 14999
Details
- Additional structures: GasHookup, RVParking, RVBoatStorage
- Parcel number: 0195006
Construction
Type & style
- Home type: SingleFamily
- Property subtype: Residential, Single Family Residence
Materials
- Wood Siding
- Foundation: Concrete Perimeter
- Roof: Composition
Condition
- Restored
- New construction: No
- Year built: 1962
Utilities & green energy
- Gas: Gas Hookup, Gas
- Sewer: Septic Tank
- Water: Public
- Utilities for property: DSL
Community & neighborhood
Location
- Region: Springfield
Other
Other facts
- Listing terms: Cash,Conventional,VA Loan
- Road surface type: Paved
Price history
| Date | Event | Price |
|---|---|---|
| 7/18/2025 | Sold | $744,000+4.2%$315/sqft |
Source: | ||
| 5/13/2025 | Pending sale | $714,000$303/sqft |
Source: | ||
| 5/8/2025 | Listed for sale | $714,000+131.4%$303/sqft |
Source: | ||
| 9/18/2014 | Sold | $308,500+21.5%$131/sqft |
Source: Public Record Report a problem | ||
| 2/8/2002 | Sold | $254,000$108/sqft |
Source: Public Record Report a problem | ||
Public tax history
| Year | Property taxes | Tax assessment |
|---|---|---|
| 2025 | $4,520 +2.8% | $308,581 +3% |
| 2024 | $4,397 +1.4% | $299,594 +3% |
| 2023 | $4,336 +3.7% | $290,868 +3% |
Find assessor info on the county website
Neighborhood: 97477
Nearby schools
GreatSchools rating
- 4/10Guy Lee Elementary SchoolGrades: K-5Distance: 0.8 mi
- 3/10Hamlin Middle SchoolGrades: 6-8Distance: 1 mi
- 4/10Springfield High SchoolGrades: 9-12Distance: 1.3 mi
Schools provided by the listing agent
- Elementary: Guy Lee
- Middle: Hamlin
- High: Springfield
Source: RMLS (OR). This data may not be complete. We recommend contacting the local school district to confirm school assignments for this home.
Get pre-qualified for a loan
At Zillow Home Loans, we can pre-qualify you in as little as 5 minutes with no impact to your credit score.An equal housing lender. NMLS #10287.
Sell for more on Zillow
Get a Zillow Showcase℠ listing at no additional cost and you could sell for .
$739,900
2% more+$14,798
With Zillow Showcase(estimated)$754,698

