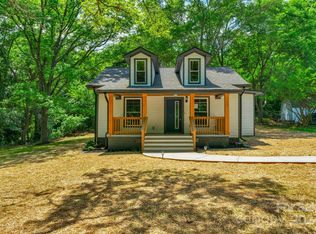Looking for a good sized home that would present a nice canvas for your own updates. This is it! This house has over 1900 finished square feet and also has a 240 SF enclosed breezeway between the two finished sections of the house. House has three bedrooms, two full baths and one half bath. On the left side of the house looking from the front is the master bedroom that has a full bath. This area is alone is almost 500 SF. This one room has electric baseboard heat and a window unit. The rest of the house is to the right of the breezeway. The breezeway area has windows, but is not conditioned. This area has the washer/dryer connection and could be easily retrofit for a ductless system for HVAC. The main house HVAC is an older type hot water radiator type system with piping throughout the house. Air conditioning is a number of window units. House has an unfinished basement area with a concrete floor. The entry to the area used to be from upstairs, but a bathroom addition basically made this access unusable. There is a side entry to the basement from the outside. Also, there are two good sized wooden storage buildings to the right of the house. One has composition shingles and the other a metal roof.
This property is off market, which means it's not currently listed for sale or rent on Zillow. This may be different from what's available on other websites or public sources.
