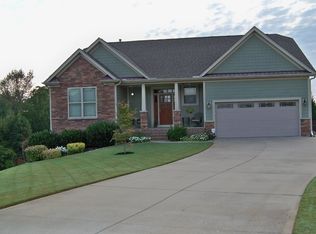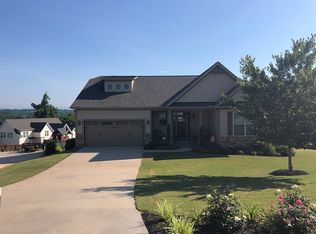Located in Greer, this dream home has been designed with every aspect of comfort, beauty, and elegance in mind! The property itself is almost 8 acres in size, featuring both open areas and wooded sections, level and rolling areas. There is a separate 3 car detached garage, along with an attached garage. The backyard is an opulent oasis, with an in-ground pool, open and covered decks, a screened-in porch, and plenty of space to relax or have friends over. The inside of this home is just as breathtaking as the exterior! Stunning hardwoods, cathedral ceilings, crown molding and wainscoting, and many details of luxury. There is an abundance of rooms to fit all of your needs: a formal dining room, more casual dining, multiple spaces for a home office, a formal great room with tons of natural light, and a den with a massive stone fireplace. The kitchen is a dream come true for your home cook, with gorgeous granite countertops, beautiful cabinets, stainless steel appliances, tons of storage, and a large center island. A spacious home media room is the perfect spot to host a movie night with your family or friends! Several large bedrooms have access to their own full bathrooms, perfect for your family or when you host guests. The master bedroom features a trey ceiling, doors that go outside to the back deck, a massive walk-in closet, and a full bathroom with double sinks, a garden tub, and over-sized walk-in shower. This home has too many amazing features to list, so you need to come and see it for yourself today! Make your dream home a reality with this gorgeous home in a great area!!
This property is off market, which means it's not currently listed for sale or rent on Zillow. This may be different from what's available on other websites or public sources.

