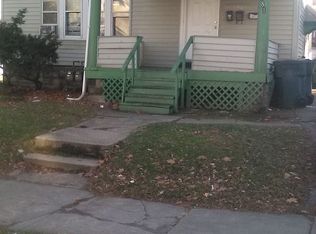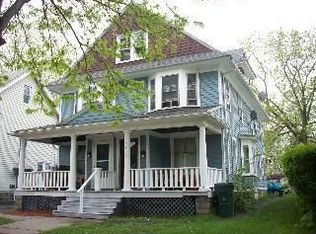IF you're looking for space you've come to the right place!!! SPACIOUS 5 Bedroom home with 2 Full Baths. 2019 Laminate floors, 2019 newly updated kitchen with ceramic tile floor and expansion,formal dining room, updated bathrooms, glass block basement windows, original wood trim and doors throughout, walk in CLOSETS..... Vinyl windows, Roof 8+ years young, Everything you put on your dream home wish list is at 275 Clay Ave. OPEN HOUSE 6/2/19 from 12-2pm. See you soon! Did I mention the 3 car garage has a loft...... Oh my.....
This property is off market, which means it's not currently listed for sale or rent on Zillow. This may be different from what's available on other websites or public sources.

