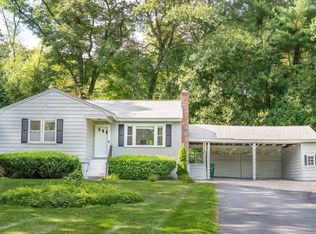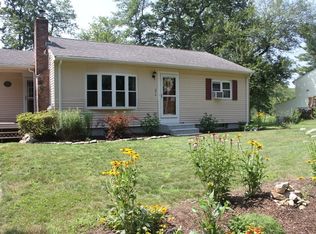Sold for $565,000
$565,000
275 Cordaville Rd, Ashland, MA 01721
2beds
1,103sqft
Single Family Residence
Built in 1950
0.68 Acres Lot
$570,800 Zestimate®
$512/sqft
$3,022 Estimated rent
Home value
$570,800
$531,000 - $616,000
$3,022/mo
Zestimate® history
Loading...
Owner options
Explore your selling options
What's special
This adorable 2 bedroom, 1+ bath ranch with hardwood flooring throughout has been extensively updated and is move-in ready! Recent upgrades include *NEW* roof, gutters, windows, hot water heater, oil tank, composite back deck, garage door and more! The kitchen was renovated in 2021 and includes upgraded stone countertops, a stainless-steel appliance package and exhaust fan. The dining area opens seamlessly into the spacious living room with large picture window and cozy wood-burning fireplace. The bedrooms are generously sized and offer abundant closet storage. Enjoy the peaceful views of nature from the new back deck that overlooks large, private back yard. The walkout basement has potential to be finished and features a bonus toilet & sink, heating/cooling/dehumidifier, a fireplace, laundry and garage access. Located on the Southborough line with easy access to Hopkinton State Park, Rt 9/495/90 and the MBTA commuter rail. Complete list of upgrades and inclusions are attached to MLS.
Zillow last checked: 8 hours ago
Listing updated: September 08, 2025 at 01:10pm
Listed by:
Jennifer Paratore 617-974-7079,
Cordaville Realty 617-974-7079
Bought with:
Erica Antonio
Keller Williams Boston MetroWest
Source: MLS PIN,MLS#: 73417232
Facts & features
Interior
Bedrooms & bathrooms
- Bedrooms: 2
- Bathrooms: 1
- Full bathrooms: 1
- Main level bathrooms: 1
- Main level bedrooms: 1
Primary bedroom
- Features: Closet, Flooring - Hardwood, Closet - Double
- Level: Main,First
- Area: 195
- Dimensions: 15 x 13
Bedroom 2
- Features: Closet, Flooring - Hardwood
- Level: First
- Area: 132
- Dimensions: 12 x 11
Primary bathroom
- Features: No
Bathroom 1
- Features: Bathroom - Full, Bathroom - With Tub & Shower, Flooring - Hardwood
- Level: Main,First
- Area: 48
- Dimensions: 8 x 6
Bathroom 2
- Features: Bathroom - Half, Fireplace
- Level: Basement
Dining room
- Features: Flooring - Hardwood, Open Floorplan, Lighting - Overhead
- Level: Main,First
- Area: 88
- Dimensions: 11 x 8
Kitchen
- Features: Flooring - Hardwood, Countertops - Stone/Granite/Solid, Countertops - Upgraded, Deck - Exterior, Exterior Access, Open Floorplan, Stainless Steel Appliances, Peninsula, Lighting - Overhead
- Level: Main,First
- Area: 154
- Dimensions: 14 x 11
Living room
- Features: Closet, Flooring - Hardwood, Window(s) - Picture, Exterior Access
- Level: Main,First
- Area: 288
- Dimensions: 24 x 12
Heating
- Baseboard, Ductless
Cooling
- Window Unit(s), Ductless
Appliances
- Included: Electric Water Heater, Oven, Dishwasher, Disposal, Microwave, Range, Refrigerator, Washer, Dryer, Range Hood
- Laundry: Electric Dryer Hookup, Exterior Access, Washer Hookup, In Basement
Features
- Flooring: Hardwood
- Basement: Full,Walk-Out Access,Garage Access,Unfinished
- Number of fireplaces: 2
- Fireplace features: Living Room
Interior area
- Total structure area: 1,103
- Total interior livable area: 1,103 sqft
- Finished area above ground: 1,103
Property
Parking
- Total spaces: 6
- Parking features: Attached, Under, Off Street, Paved
- Attached garage spaces: 1
- Uncovered spaces: 5
Features
- Patio & porch: Deck - Composite
- Exterior features: Deck - Composite, Rain Gutters, Storage, Garden
Lot
- Size: 0.68 Acres
- Features: Easements
Details
- Parcel number: 3292449
- Zoning: R1
Construction
Type & style
- Home type: SingleFamily
- Architectural style: Ranch
- Property subtype: Single Family Residence
Materials
- Frame
- Foundation: Concrete Perimeter
- Roof: Shingle
Condition
- Year built: 1950
Utilities & green energy
- Electric: 200+ Amp Service
- Sewer: Public Sewer
- Water: Public
- Utilities for property: for Electric Range, for Electric Oven, for Electric Dryer, Washer Hookup
Community & neighborhood
Community
- Community features: Public Transportation, Shopping, Pool, Tennis Court(s), Park, Walk/Jog Trails, Golf, Medical Facility, Laundromat, Bike Path, Conservation Area, Highway Access, House of Worship, Private School, Public School, T-Station, University
Location
- Region: Ashland
Other
Other facts
- Road surface type: Paved
Price history
| Date | Event | Price |
|---|---|---|
| 9/8/2025 | Sold | $565,000+2.7%$512/sqft |
Source: MLS PIN #73417232 Report a problem | ||
| 8/18/2025 | Contingent | $550,000$499/sqft |
Source: MLS PIN #73417232 Report a problem | ||
| 8/13/2025 | Listed for sale | $550,000+134%$499/sqft |
Source: MLS PIN #73417232 Report a problem | ||
| 7/1/2010 | Sold | $235,000-19%$213/sqft |
Source: Public Record Report a problem | ||
| 3/22/2005 | Sold | $290,000+97.3%$263/sqft |
Source: Public Record Report a problem | ||
Public tax history
| Year | Property taxes | Tax assessment |
|---|---|---|
| 2025 | $6,218 +4.9% | $486,900 +8.7% |
| 2024 | $5,929 +7.3% | $447,800 +11.6% |
| 2023 | $5,526 -2.7% | $401,300 +12.2% |
Find assessor info on the county website
Neighborhood: 01721
Nearby schools
GreatSchools rating
- 6/10David Mindess Elementary SchoolGrades: 3-5Distance: 2.1 mi
- 8/10Ashland Middle SchoolGrades: 6-8Distance: 1.7 mi
- 8/10Ashland High SchoolGrades: 9-12Distance: 2.9 mi
Get a cash offer in 3 minutes
Find out how much your home could sell for in as little as 3 minutes with a no-obligation cash offer.
Estimated market value$570,800
Get a cash offer in 3 minutes
Find out how much your home could sell for in as little as 3 minutes with a no-obligation cash offer.
Estimated market value
$570,800

