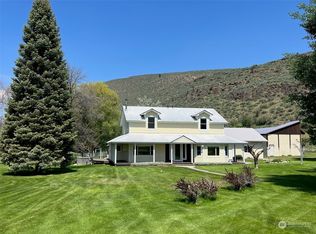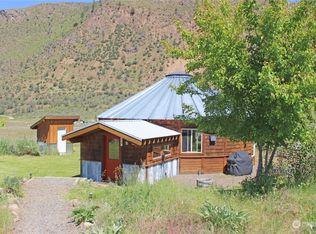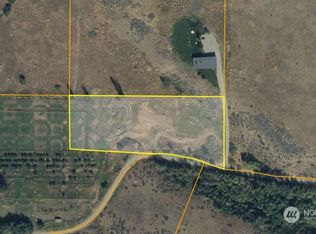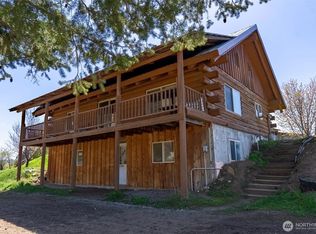Sold
Listed by:
Mary Lockman,
Windermere RE/Methow Valley
Bought with: Blue Sky Real Estate, LLC
$1,260,000
275 Eastside Chewuch Road, Winthrop, WA 98862
3beds
2,756sqft
Single Family Residence
Built in 2000
11.84 Acres Lot
$1,234,400 Zestimate®
$457/sqft
$4,863 Estimated rent
Home value
$1,234,400
Estimated sales range
Not available
$4,863/mo
Zestimate® history
Loading...
Owner options
Explore your selling options
What's special
Stunning 360-degree views, artistry, and craftsmanship in this 3 bdrm, 2.5 bth house on 11.8 irrigated acres. Hard wood / slate tile floors, walnut doors, built-ins, bay window and much more. Covered deck off great room with Cascade mountain vistas. 1 BR apartment adds 2nd kitchen. Mudroom/entry, 2 bonus rooms, office, high speed internet and loft. Custom outdoor living area, pergola, gardens, sauna, and hot tub. 4 horse stalls / paddocks, garage/shop/barn with heated ski waxing/tack room, 3 bay hay/vehicle storage, portable horse stall, and wood shed. Riding arena, private trails, fencing/cross fencing and irrigation system. Premier location, close to Winthrop with maximum privacy and panoramic beauty. Endless possibilities. Rare offering
Zillow last checked: 8 hours ago
Listing updated: August 05, 2024 at 04:46pm
Offers reviewed: Jul 08
Listed by:
Mary Lockman,
Windermere RE/Methow Valley
Bought with:
Heather Marrone, 25939
Blue Sky Real Estate, LLC
Source: NWMLS,MLS#: 2245814
Facts & features
Interior
Bedrooms & bathrooms
- Bedrooms: 3
- Bathrooms: 3
- Full bathrooms: 1
- 3/4 bathrooms: 2
- Main level bathrooms: 1
- Main level bedrooms: 1
Primary bedroom
- Level: Lower
Bedroom
- Level: Lower
Bedroom
- Level: Main
Bathroom full
- Level: Lower
Bathroom three quarter
- Level: Lower
Bathroom three quarter
- Level: Main
Den office
- Level: Lower
Entry hall
- Level: Lower
Family room
- Level: Main
Great room
- Level: Main
Kitchen with eating space
- Level: Main
Other
- Level: Lower
Heating
- Radiant
Cooling
- Has cooling: Yes
Appliances
- Included: Dishwashers_, Dryer(s), Microwaves_, Refrigerators_, StovesRanges_, Washer(s), Dishwasher(s), Microwave(s), Refrigerator(s), Stove(s)/Range(s)
Features
- Bath Off Primary, Ceiling Fan(s), High Tech Cabling, Loft, Sauna, Walk-In Pantry
- Flooring: Concrete, Hardwood, Slate
- Doors: French Doors
- Windows: Double Pane/Storm Window
- Basement: None
- Has fireplace: No
Interior area
- Total structure area: 2,756
- Total interior livable area: 2,756 sqft
Property
Parking
- Total spaces: 5
- Parking features: RV Parking, Detached Carport, Driveway, Detached Garage, Off Street
- Garage spaces: 5
- Has carport: Yes
Features
- Levels: Two
- Stories: 2
- Entry location: Lower
- Patio & porch: Concrete, Hardwood, Second Kitchen, Bath Off Primary, Ceiling Fan(s), Double Pane/Storm Window, French Doors, High Tech Cabling, Hot Tub/Spa, Loft, Sauna, Sprinkler System, Vaulted Ceiling(s), Walk-In Closet(s), Walk-In Pantry, Wired for Generator
- Has spa: Yes
- Spa features: Indoor
- Has view: Yes
- View description: Mountain(s), Territorial
Lot
- Size: 11.84 Acres
- Features: Dead End Street, Secluded, Arena-Outdoor, Barn, Deck, Fenced-Fully, High Speed Internet, Hot Tub/Spa, Irrigation, Outbuildings, Patio, Propane, RV Parking, Shop, Sprinkler System, Stable
- Topography: Equestrian,Level,Rolling
- Residential vegetation: Garden Space, Pasture
Details
- Parcel number: 3521230036
- Zoning description: Jurisdiction: County
- Special conditions: Standard
- Other equipment: Wired for Generator
Construction
Type & style
- Home type: SingleFamily
- Property subtype: Single Family Residence
Materials
- Stucco, Wood Siding
- Foundation: Slab
- Roof: Metal
Condition
- Year built: 2000
Utilities & green energy
- Electric: Company: OCEC
- Sewer: Septic Tank
- Water: Individual Well, Private
- Utilities for property: Methownet
Community & neighborhood
Location
- Region: Winthrop
- Subdivision: East Chewuch
Other
Other facts
- Listing terms: Cash Out,Conventional
- Cumulative days on market: 314 days
Price history
| Date | Event | Price |
|---|---|---|
| 8/5/2024 | Sold | $1,260,000-4.9%$457/sqft |
Source: | ||
| 7/11/2024 | Pending sale | $1,325,000$481/sqft |
Source: | ||
| 6/18/2024 | Listed for sale | $1,325,000$481/sqft |
Source: | ||
Public tax history
| Year | Property taxes | Tax assessment |
|---|---|---|
| 2024 | $7,591 +15.5% | $935,700 +11.9% |
| 2023 | $6,570 +11.9% | $836,000 +72.5% |
| 2022 | $5,871 +13.3% | $484,600 |
Find assessor info on the county website
Neighborhood: 98862
Nearby schools
GreatSchools rating
- 5/10Methow Valley Elementary SchoolGrades: PK-5Distance: 5.1 mi
- 8/10Liberty Bell Jr Sr High SchoolGrades: 6-12Distance: 5 mi
Get pre-qualified for a loan
At Zillow Home Loans, we can pre-qualify you in as little as 5 minutes with no impact to your credit score.An equal housing lender. NMLS #10287.



