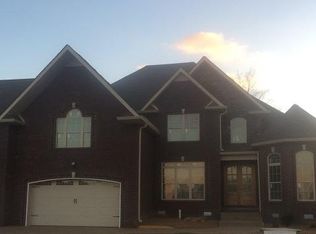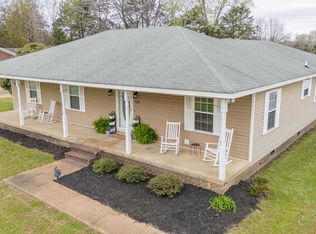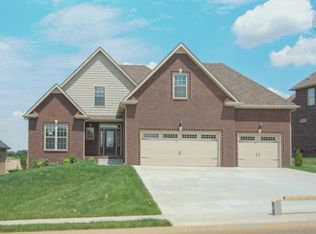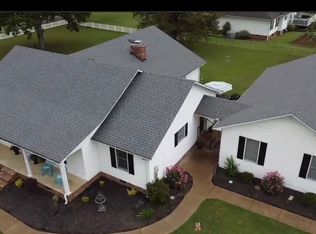Closed
$270,000
275 Farmington Rd, Savannah, TN 38372
5beds
--sqft
Single Family Residence, Residential
Built in 1985
0.47 Acres Lot
$299,500 Zestimate®
$--/sqft
$2,442 Estimated rent
Home value
$299,500
$285,000 - $317,000
$2,442/mo
Zestimate® history
Loading...
Owner options
Explore your selling options
What's special
This gorgeous brick home has plenty of room for everyone w/5 BR & is located in a sought-after neighborhood near school! Recently updated w/a new central unit, plush carpet, & fresh paint yet comes complete w/character, charm, built-ins & a fireplace! All rooms are spacious, there's so much storage, & a walk-in attic! The kitchen has an abundance of cabinets, an island, & a built-in desk, & a sep. din. room! The main BA has a soaking tub, tile shower, & double vanities! Large laundry w/sink too!
Zillow last checked: 8 hours ago
Listing updated: October 17, 2025 at 11:45am
Listing Provided by:
Katie Hughes 731-607-4744,
Tiffany Jones Realty Group, LLC
Bought with:
Non-MLS Non-Board Agent
NON-MLS OR NON-BOARD OFFICE
Source: RealTracs MLS as distributed by MLS GRID,MLS#: 3009545
Facts & features
Interior
Bedrooms & bathrooms
- Bedrooms: 5
- Bathrooms: 2
- Full bathrooms: 2
Heating
- Central
Cooling
- Central Air, Ceiling Fan(s)
Appliances
- Included: Dishwasher
- Laundry: Washer Hookup
Features
- Walk-In Closet(s)
- Flooring: Carpet, Laminate, Parquet, Tile
- Basement: Other
- Number of fireplaces: 1
- Fireplace features: Living Room
Property
Parking
- Total spaces: 2
- Parking features: Attached, Parking Pad
- Carport spaces: 2
- Has uncovered spaces: Yes
Features
- Levels: Three Or More
- Stories: 2
- Patio & porch: Porch
Lot
- Size: 0.47 Acres
- Dimensions: 135 x 153 x 134 x 154
Details
- Parcel number: 090J B 00700 000
- Special conditions: Standard
Construction
Type & style
- Home type: SingleFamily
- Architectural style: Traditional
- Property subtype: Single Family Residence, Residential
Materials
- Roof: Shingle
Condition
- New construction: No
- Year built: 1985
Utilities & green energy
- Sewer: Septic Tank
- Water: Public
- Utilities for property: Water Available
Community & neighborhood
Location
- Region: Savannah
- Subdivision: Southwood Estates
Price history
| Date | Event | Price |
|---|---|---|
| 2/13/2024 | Sold | $270,000-6.9% |
Source: | ||
| 2/10/2024 | Pending sale | $289,900 |
Source: | ||
| 2/2/2024 | Contingent | $289,900 |
Source: | ||
| 1/11/2024 | Listed for sale | $289,900+3.5% |
Source: | ||
| 1/7/2024 | Listing removed | -- |
Source: | ||
Public tax history
| Year | Property taxes | Tax assessment |
|---|---|---|
| 2024 | $1,180 | $67,400 |
| 2023 | $1,180 +46.8% | $67,400 +72.8% |
| 2022 | $803 | $39,000 |
Find assessor info on the county website
Neighborhood: 38372
Nearby schools
GreatSchools rating
- 5/10Parris South Elementary SchoolGrades: PK-5Distance: 1.1 mi
- 5/10Hardin County Middle SchoolGrades: 6-8Distance: 1.3 mi
- 5/10Hardin County High SchoolGrades: 9-12Distance: 1.5 mi
Get pre-qualified for a loan
At Zillow Home Loans, we can pre-qualify you in as little as 5 minutes with no impact to your credit score.An equal housing lender. NMLS #10287.



