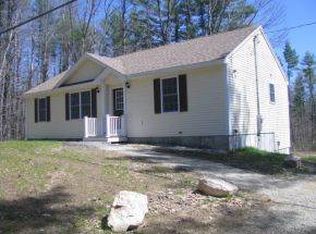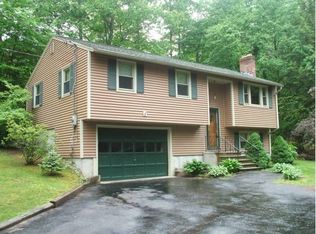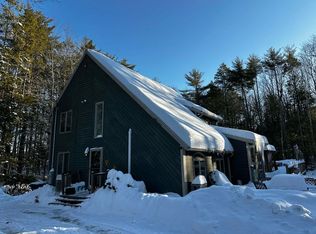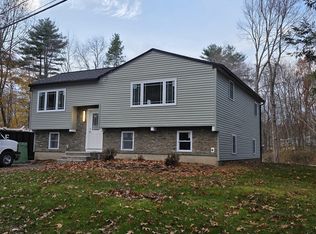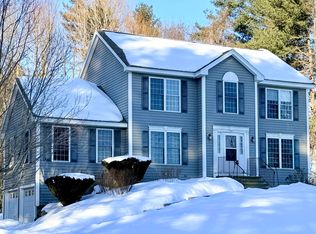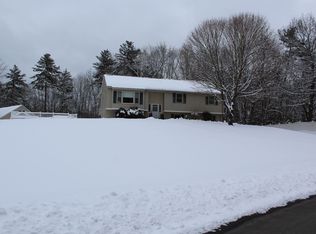Brand new home on 1.34 acres located in a beautiful country setting. Convenient 1-level living,same level as 2-car garage, and with 2 bedrooms and two baths. Open concept kitchen/dining area flows into living room. Basement features a third bedroom and is roughed in for a bathroom. There is additional space to finish in the basement for potential ADU, family room, etc. Full walkout with sliders allows access to back yard. Expected completion late June.
Active
Listed by: The Valentine Group
$674,900
275 Fremont Road, Sandown, NH 03873
3beds
1,475sqft
Est.:
Ranch
Built in 2026
1.34 Acres Lot
$-- Zestimate®
$458/sqft
$-- HOA
What's special
Two bathsBeautiful country setting
- 35 days |
- 989 |
- 20 |
Zillow last checked: 8 hours ago
Listing updated: January 28, 2026 at 09:49am
Listed by:
Ralph Valentine,
The Valentine Group 603-434-9700
Source: PrimeMLS,MLS#: 5074792
Tour with a local agent
Facts & features
Interior
Bedrooms & bathrooms
- Bedrooms: 3
- Bathrooms: 2
- Full bathrooms: 2
Heating
- Propane, Forced Air
Cooling
- Central Air
Appliances
- Included: Dishwasher, Range Hood, Microwave, Electric Range, Refrigerator, Electric Water Heater
- Laundry: 1st Floor Laundry
Features
- Kitchen Island, Kitchen/Dining, Walk-In Closet(s)
- Flooring: Carpet, Vinyl Plank
- Basement: Partially Finished,Walk-Out Access
Interior area
- Total structure area: 2,440
- Total interior livable area: 1,475 sqft
- Finished area above ground: 1,220
- Finished area below ground: 255
Property
Parking
- Total spaces: 2
- Parking features: Paved
- Garage spaces: 2
Features
- Levels: One
- Stories: 1
- Exterior features: Deck
- Frontage length: Road frontage: 265
Lot
- Size: 1.34 Acres
- Features: Wooded
Details
- Parcel number: SDWNM0020B0020L3
- Zoning description: Res
Construction
Type & style
- Home type: SingleFamily
- Architectural style: Ranch
- Property subtype: Ranch
Materials
- Wood Frame
- Foundation: Poured Concrete
- Roof: Shingle
Condition
- New construction: Yes
- Year built: 2026
Utilities & green energy
- Electric: 200+ Amp Service, Circuit Breakers
- Sewer: Private Sewer
- Utilities for property: Cable
Community & HOA
Community
- Security: Hardwired Smoke Detector
Location
- Region: Sandown
Financial & listing details
- Price per square foot: $458/sqft
- Tax assessed value: $141,100
- Annual tax amount: $2,500
- Date on market: 1/23/2026
Estimated market value
Not available
Estimated sales range
Not available
Not available
Price history
Price history
| Date | Event | Price |
|---|---|---|
| 1/23/2026 | Listed for sale | $674,900+315.3%$458/sqft |
Source: | ||
| 11/24/2025 | Sold | $162,500-1.5%$110/sqft |
Source: | ||
| 11/10/2025 | Contingent | $165,000$112/sqft |
Source: | ||
| 11/3/2025 | Price change | $165,000-10.8%$112/sqft |
Source: | ||
| 10/22/2025 | Price change | $185,000-7.5%$125/sqft |
Source: | ||
| 10/4/2025 | Price change | $199,900-11.2%$136/sqft |
Source: | ||
| 9/5/2025 | Price change | $225,000-66.4%$153/sqft |
Source: | ||
| 8/11/2025 | Price change | $669,900+168%$454/sqft |
Source: | ||
| 7/24/2025 | Price change | $250,000-62.1%$169/sqft |
Source: | ||
| 7/24/2025 | Listed for sale | $659,900+339.9%$447/sqft |
Source: | ||
| 7/23/2025 | Sold | $150,000$102/sqft |
Source: | ||
| 6/25/2025 | Contingent | $150,000$102/sqft |
Source: | ||
| 6/12/2025 | Price change | $150,000-21.1%$102/sqft |
Source: | ||
| 10/8/2024 | Pending sale | $190,000$129/sqft |
Source: | ||
| 9/20/2024 | Listed for sale | $190,000$129/sqft |
Source: | ||
Public tax history
Public tax history
| Year | Property taxes | Tax assessment |
|---|---|---|
| 2024 | $2,500 -15.2% | $141,100 |
| 2023 | $2,949 +10% | $141,100 +49.3% |
| 2022 | $2,681 +2.6% | $94,500 |
| 2020 | $2,614 +2.6% | $94,500 |
| 2019 | $2,548 +1.6% | $94,500 |
| 2018 | $2,508 +7.8% | $94,500 +25% |
| 2017 | $2,327 +5.7% | $75,600 +0.1% |
| 2016 | $2,202 +9.5% | $75,500 |
| 2015 | $2,011 -3.5% | $75,500 |
| 2014 | $2,083 +1.9% | $75,500 |
| 2013 | $2,045 +21% | $75,500 -2.2% |
| 2007 | $1,690 | $77,200 |
Find assessor info on the county website
BuyAbility℠ payment
Est. payment
$3,953/mo
Principal & interest
$3177
Property taxes
$776
Climate risks
Neighborhood: 03873
Nearby schools
GreatSchools rating
- NASandown Central SchoolGrades: PK-KDistance: 2.7 mi
- 5/10Timberlane Regional Middle SchoolGrades: 6-8Distance: 8.1 mi
- 5/10Timberlane Regional High SchoolGrades: 9-12Distance: 8.1 mi
Schools provided by the listing agent
- Elementary: Sandown North Elem Sch
- Middle: Timberlane Regional Middle
- High: Timberlane Regional High Sch
- District: Timberlane Regional
Source: PrimeMLS. This data may not be complete. We recommend contacting the local school district to confirm school assignments for this home.
