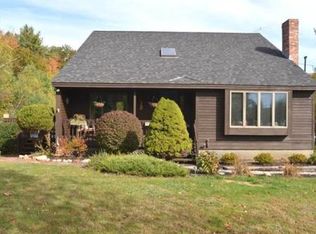Well pump is new replacing original one. New water treatment system installed. All windows replaced for heat efficiency. 3 sources of heat include: outdoor wood burning furnace. Indoor wood stove. Oil heat. Outdoor backyard and surrounding area very private. Hot tub on brick patio. Fenced in above ground pool. Large penned area for pets. Large deck with 2 stairways.
This property is off market, which means it's not currently listed for sale or rent on Zillow. This may be different from what's available on other websites or public sources.

