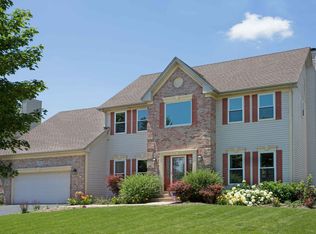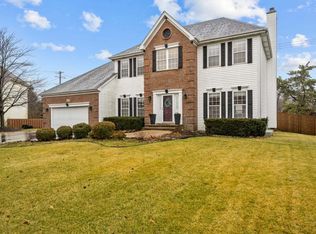Closed
$582,000
275 Landfield Rd, Batavia, IL 60510
4beds
2,792sqft
Single Family Residence
Built in 1999
10,018.8 Square Feet Lot
$614,800 Zestimate®
$208/sqft
$3,739 Estimated rent
Home value
$614,800
$584,000 - $652,000
$3,739/mo
Zestimate® history
Loading...
Owner options
Explore your selling options
What's special
This stunning home, spanning almost 2,800 square feet, offers spacious living with 4 bedrooms and 2.1 bathrooms, making it perfect for families or those who love to entertain. The heart of the home is the beautifully renovated kitchen, which was updated in 2022 with sleek quartz countertops, brand-new appliances, and cabinetry, creating a modern, functional space for cooking and gathering. The master suite is a true retreat, featuring a private en-suite bathroom complete with a relaxing soaker tub and a walk-in shower, offering a spa-like experience right at home. In addition to the master, there are three generously sized bedrooms. The finished basement adds even more space, with a large recreation room and a separate gaming room, for family fun and entertainment. The main floor boasts an office or 5th bedroom with a walk in closet. Convenient laundry/mudroom that goes right out to the fully fenced yard! Located in an amazing neighborhood, this home is just minutes away from everything you need, including shopping, dining, schools, and parks. Whether you're relaxing inside or enjoying the outdoors, this home has everything you're looking for and more.
Zillow last checked: 8 hours ago
Listing updated: July 17, 2025 at 01:01am
Listing courtesy of:
Joyce Courtney, ABR,CRS,GRI,SRES 630-232-2045,
The HomeCourt Real Estate
Bought with:
Matthew Kombrink, GRI,SFR
One Source Realty
Shannon Bowman
One Source Realty
Source: MRED as distributed by MLS GRID,MLS#: 12323188
Facts & features
Interior
Bedrooms & bathrooms
- Bedrooms: 4
- Bathrooms: 3
- Full bathrooms: 2
- 1/2 bathrooms: 1
Primary bedroom
- Features: Flooring (Carpet), Bathroom (Full, Double Sink, Tub & Separate Shwr)
- Level: Second
- Area: 247 Square Feet
- Dimensions: 19X13
Bedroom 2
- Features: Flooring (Carpet)
- Level: Second
- Area: 140 Square Feet
- Dimensions: 14X10
Bedroom 3
- Features: Flooring (Carpet)
- Level: Second
- Area: 182 Square Feet
- Dimensions: 14X13
Bedroom 4
- Features: Flooring (Carpet)
- Level: Second
- Area: 132 Square Feet
- Dimensions: 12X11
Dining room
- Level: Main
- Area: 195 Square Feet
- Dimensions: 15X13
Family room
- Level: Main
- Area: 288 Square Feet
- Dimensions: 18X16
Game room
- Level: Basement
- Area: 224 Square Feet
- Dimensions: 16X14
Kitchen
- Features: Kitchen (Island)
- Level: Main
- Area: 306 Square Feet
- Dimensions: 18X17
Laundry
- Level: Main
- Area: 60 Square Feet
- Dimensions: 10X6
Living room
- Level: Main
- Area: 225 Square Feet
- Dimensions: 15X15
Recreation room
- Level: Basement
- Area: 182 Square Feet
- Dimensions: 14X13
Heating
- Natural Gas, Forced Air
Cooling
- Central Air
Appliances
- Included: Microwave, Dishwasher, Refrigerator, Washer, Dryer, Disposal, Water Softener Owned, Humidifier
- Laundry: Main Level
Features
- Walk-In Closet(s)
- Basement: Finished,Crawl Space,Partial
- Attic: Full,Unfinished
- Number of fireplaces: 1
- Fireplace features: Wood Burning, Family Room
Interior area
- Total structure area: 0
- Total interior livable area: 2,792 sqft
Property
Parking
- Total spaces: 2
- Parking features: Asphalt, Garage Door Opener, On Site, Garage Owned, Attached, Garage
- Attached garage spaces: 2
- Has uncovered spaces: Yes
Accessibility
- Accessibility features: No Disability Access
Features
- Stories: 2
- Patio & porch: Deck
- Fencing: Fenced
Lot
- Size: 10,018 sqft
- Dimensions: 84X127X84X129
- Features: Mature Trees
Details
- Parcel number: 1216453018
- Special conditions: None
- Other equipment: Water-Softener Owned, Ceiling Fan(s), Sump Pump
Construction
Type & style
- Home type: SingleFamily
- Architectural style: Georgian
- Property subtype: Single Family Residence
Materials
- Vinyl Siding, Brick
- Foundation: Concrete Perimeter
- Roof: Asphalt
Condition
- New construction: No
- Year built: 1999
Details
- Builder model: ANDOVER
Utilities & green energy
- Electric: Circuit Breakers
- Sewer: Public Sewer
- Water: Public
Community & neighborhood
Security
- Security features: Carbon Monoxide Detector(s)
Community
- Community features: Curbs, Sidewalks, Street Lights, Street Paved
Location
- Region: Batavia
Other
Other facts
- Listing terms: Cash
- Ownership: Fee Simple
Price history
| Date | Event | Price |
|---|---|---|
| 6/16/2025 | Sold | $582,000+3.9%$208/sqft |
Source: | ||
| 4/1/2025 | Contingent | $559,900$201/sqft |
Source: | ||
| 3/28/2025 | Listed for sale | $559,900+112.5%$201/sqft |
Source: | ||
| 9/28/1999 | Sold | $263,500$94/sqft |
Source: Public Record Report a problem | ||
Public tax history
| Year | Property taxes | Tax assessment |
|---|---|---|
| 2024 | $12,310 +2.1% | $163,696 +10.2% |
| 2023 | $12,062 +5.8% | $148,572 +8.8% |
| 2022 | $11,398 +4.1% | $136,528 +5.4% |
Find assessor info on the county website
Neighborhood: 60510
Nearby schools
GreatSchools rating
- 7/10H C Storm Elementary SchoolGrades: PK-5Distance: 0.4 mi
- 5/10Sam Rotolo Middle SchoolGrades: 6-8Distance: 2.6 mi
- 10/10Batavia Sr High SchoolGrades: 9-12Distance: 0.6 mi
Schools provided by the listing agent
- District: 101
Source: MRED as distributed by MLS GRID. This data may not be complete. We recommend contacting the local school district to confirm school assignments for this home.
Get a cash offer in 3 minutes
Find out how much your home could sell for in as little as 3 minutes with a no-obligation cash offer.
Estimated market value$614,800
Get a cash offer in 3 minutes
Find out how much your home could sell for in as little as 3 minutes with a no-obligation cash offer.
Estimated market value
$614,800

