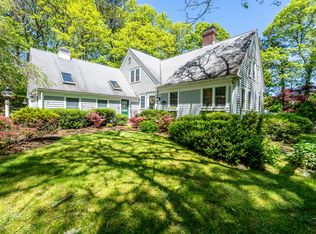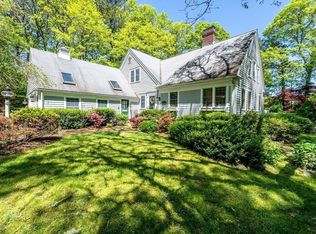Sold for $1,100,000
$1,100,000
275 Midpine Road, Cummaquid, MA 02675
3beds
2,563sqft
Single Family Residence
Built in 1978
0.87 Acres Lot
$1,176,100 Zestimate®
$429/sqft
$4,237 Estimated rent
Home value
$1,176,100
$1.09M - $1.27M
$4,237/mo
Zestimate® history
Loading...
Owner options
Explore your selling options
What's special
Renovated bucolic 3 bedroom Cape, just under an acre, nestled on the fringes of the private Cummaquid Golf Course in the established Cummaquid Heights association. This lovingly updated home greets you at the front door with an inviting foyer, a spacious living room with a gas stove, and refinished hardwood floors. The formal dining room presents with more hardwood floors and detailed wainscoting before emerging into the expansive kitchen with quartz counters, upgraded cabinets, a GE induction oven and a microwave/wall combo oven. The white washed brick background, arched built-ins, engineered floors, and long center island, sets off the kitchen with flare. The adjoining den with a wood burning fireplace and built-ins completes the design, separated only by sliders that lead to the backyard patio and fire pit. Two updated half baths and laundry area complete the first floor along with the primary suite, with its own fireplace, walk-in closet and full bath. The second floor has 2 generous size bedrooms, a home office, a full bath and an expansive attic storage room. The attached 2 car garage and unfinished walkout basement with fireplace holds even more possibilities.
Zillow last checked: 8 hours ago
Listing updated: September 11, 2024 at 08:27pm
Listed by:
John P Strome 508-527-0499,
Coldwell Banker Realty,
Laurie C Bailey Gates 508-265-6722,
Coldwell Banker Realty
Bought with:
Member Non
cci.unknownoffice
Source: CCIMLS,MLS#: 22400338
Facts & features
Interior
Bedrooms & bathrooms
- Bedrooms: 3
- Bathrooms: 4
- Full bathrooms: 2
- 1/2 bathrooms: 2
- Main level bathrooms: 3
Primary bedroom
- Description: Fireplace(s): Wood Burning,Flooring: Wood
- Features: Walk-In Closet(s)
- Level: First
Bedroom 2
- Description: Flooring: Wood
- Level: Second
Bedroom 3
- Description: Flooring: Wood
- Level: Second
Primary bathroom
- Features: Private Full Bath
Dining room
- Description: Flooring: Wood
- Level: First
Kitchen
- Description: Fireplace(s): Wood Burning,Stove(s): Gas
- Features: Kitchen, Upgraded Cabinets, Breakfast Nook, Built-in Features, Kitchen Island, Pantry, Recessed Lighting
- Level: First
Living room
- Description: Flooring: Wood,Stove(s): Gas
- Features: HU Cable TV, Built-in Features
- Level: First
Heating
- Hot Water
Cooling
- Central Air
Appliances
- Included: Cooktop, Washer, Wall/Oven Cook Top, Refrigerator, Microwave, Dishwasher, Gas Water Heater
- Laundry: First Floor
Features
- Recessed Lighting, Pantry, Mud Room, HU Cable TV
- Flooring: Hardwood, Tile
- Basement: Interior Entry,Full
- Number of fireplaces: 4
- Fireplace features: Wood Burning
Interior area
- Total structure area: 2,563
- Total interior livable area: 2,563 sqft
Property
Parking
- Total spaces: 6
- Parking features: Garage - Attached, Open
- Attached garage spaces: 2
- Has uncovered spaces: Yes
Features
- Stories: 2
- Exterior features: Outdoor Shower, Private Yard, Underground Sprinkler
- Has view: Yes
- View description: Golf Course
- Frontage type: Golf Course
Lot
- Size: 0.87 Acres
- Features: Conservation Area, School, Medical Facility, Major Highway, House of Worship, Near Golf Course, Shopping, Marina, South of 6A
Details
- Parcel number: 349022
- Zoning: RF-1
- Special conditions: None
Construction
Type & style
- Home type: SingleFamily
- Property subtype: Single Family Residence
Materials
- Clapboard, Shingle Siding
- Foundation: Poured
- Roof: Asphalt, Pitched
Condition
- Updated/Remodeled, Actual
- New construction: No
- Year built: 1978
- Major remodel year: 2023
Utilities & green energy
- Sewer: Septic Tank
Community & neighborhood
Community
- Community features: Golf
Location
- Region: Yarmouth Pt
- Subdivision: Cummaquid Heights
HOA & financial
HOA
- Has HOA: Yes
- HOA fee: $60 annually
- Amenities included: Landscaping
Other
Other facts
- Listing terms: Conventional
- Road surface type: Paved
Price history
| Date | Event | Price |
|---|---|---|
| 6/7/2024 | Sold | $1,100,000-4.3%$429/sqft |
Source: | ||
| 3/27/2024 | Pending sale | $1,150,000$449/sqft |
Source: | ||
| 3/21/2024 | Price change | $1,150,000-1.3%$449/sqft |
Source: | ||
| 3/1/2024 | Price change | $1,165,000-2.5%$455/sqft |
Source: | ||
| 2/22/2024 | Listed for sale | $1,195,000$466/sqft |
Source: | ||
Public tax history
Tax history is unavailable.
Neighborhood: 02675
Nearby schools
GreatSchools rating
- 4/10West Barnstable Elementary SchoolGrades: K-3Distance: 3.3 mi
- 4/10Barnstable Intermediate SchoolGrades: 6-7Distance: 3.9 mi
- 3/10Barnstable High SchoolGrades: 8-12Distance: 4.1 mi
Schools provided by the listing agent
- District: Barnstable
Source: CCIMLS. This data may not be complete. We recommend contacting the local school district to confirm school assignments for this home.
Get a cash offer in 3 minutes
Find out how much your home could sell for in as little as 3 minutes with a no-obligation cash offer.
Estimated market value$1,176,100
Get a cash offer in 3 minutes
Find out how much your home could sell for in as little as 3 minutes with a no-obligation cash offer.
Estimated market value
$1,176,100

