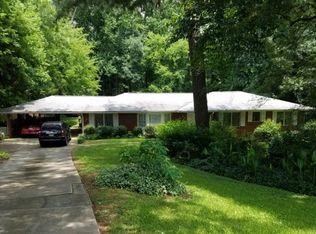Exclusive Rosen Construction build in fabulous Sandy Springs. Walking distance to Chastain Park but none of the traffic. A luxurious, modern home with awe-inspiring views at every turn. Situated on an expansive 1+ acre lot and enveloped by natural forest, this stunning estate boasts maximum privacy with ultimate luxury. Retreat to the tranquil yard featuring a sparkling pool seamlessly blending into the horizon and ample patio and grass space for dining and/or lounging al fresco. Features include lavish dual master suites with dual baths large closets, well-appointed guest suites, elevator, movie theater, gym, lower-level game/entertaining, two laundry rooms, Four car garage, au pair suite, multiple fireplaces, playroom, covered porch to walk out heated Pebble-Tec pool and spa. Stunning painted 4-sided brick, commercial grade Quaker metal windows, 6” rounded gutters, Cedar Shake roof, white oak 7’ floors, tankless water heater and so much more. Only moments from Chastain Park, Buckhead, Vinings and downtown, this Chastain Park estate is truly one to behold. Take the elevator to the basement and WOW you see this absolutely amazing, finished basement. Kitchen features white marble, high end appliances like Wolf, Sub-Zero, Bosch, Ice Maker, Wine cooler, and walk in pantry. Covered porch overlooks the stunning in-ground pool. This home has so much to offer from upgraded trim to lighting package to cabinets and appliances. Are you looking for a larger garage? We have a 4-car garage with long driveway for entertaining! This is a very private gated lot and custom home that is second to nothing. Photos are for reference only.
This property is off market, which means it's not currently listed for sale or rent on Zillow. This may be different from what's available on other websites or public sources.
