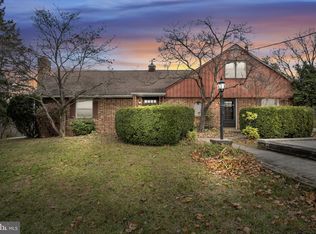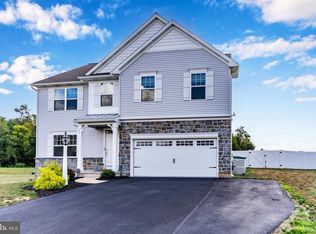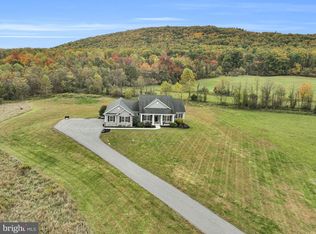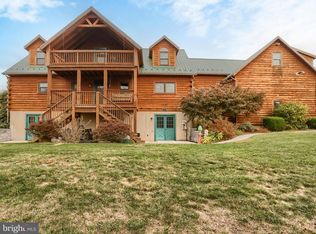***OPEN HOUSE SUNDAY 02/01/2026 FROM 1PM TO 3PM***OUTDOOR ENTHUSIAST/HORSE LOVER/HUNTER'S DELIGHT***NEW BUILD***RARE FIND***CLEAN AND GREEN*** 4 Bedrooms, 3 and a half bathrooms, oversized 3 car garage, 11.65 acres, 3 stall horse barn with additional storage, new saline pool. Rustic feel home with all brand new amenities. Inviting 24X8 covered front porch enters into large living room with vaulted white washed knotty pine ceilings, natural hardwood floors and pellet stove. Living room opens into chefs choice eat in kitchen with large island, butcher block counters, custom "soft close" walnut cabinets, stainless steel appliances, and pot filler over the stove. French double doors on the rear of the kitchen lead to 27X14 covered rear deck complete with included table and chairs, 3 ceiling fans, additional room for lounging, and serene, private wooded views. 2 of the main level bedrooms have full bathrooms attached, including a jacuzzi tub and low threshold walk in shower in the primary suite. Large full guest bath with double vanity on main level. Office/Nursery/5th Small Bedroom and separate laundry facility on the main level. Fully finished basement boasts 14X14 bedroom with large walk in closet and adjoining sitting room and half bath. Basement Game/Family room measures 22X17. Above ground pool, tastefully surrounded by custom paneling on 3 sides and 4th side allows access by gate to stairs to the pool deck. Electric fenced area in the rear of the property for horses or livestock. Oversized heated 3 car detached garage is insulated, drywalled, has newly coated resin floors, all new doors and openers. Stunning views, quiet and private living that is still close to all amenities. Easy access to highways and turnpike, makes for relaxed country living with an easy commute to all nearby cities. ***FORMER SUBDIVSION FROM 1981 STILL APPLIES FOR ANYONE INTERESTED IN A SIMPLE DIVISION OF THE PROPERTY. SEE ALL DOCUMENTS IN MLS INCLUDING SUBDIVISION MAP AND EMAIL FROM ZONING OFFICER***HANDMADE LIVE EDGE SYCAMORE KITCHEN TABLE AND CHAIRS IS FOR SALE..$2000***
New construction
Price cut: $50K (12/12)
$824,900
275 N Middleton Rd, Carlisle, PA 17013
4beds
2,883sqft
Est.:
Farm
Built in 2024
11.65 Acres Lot
$819,200 Zestimate®
$286/sqft
$-- HOA
What's special
New saline poolSerene private wooded viewsFully finished basementStunning viewsNatural hardwood floorsPellet stoveButcher block counters
- 171 days |
- 2,113 |
- 85 |
Zillow last checked: 8 hours ago
Listing updated: January 21, 2026 at 07:37am
Listed by:
Brad Bledsoe 717-825-1413,
Iron Valley Real Estate of Central PA (717) 996-4600
Source: Bright MLS,MLS#: PACB2045244
Tour with a local agent
Facts & features
Interior
Bedrooms & bathrooms
- Bedrooms: 4
- Bathrooms: 4
- Full bathrooms: 3
- 1/2 bathrooms: 1
- Main level bathrooms: 3
- Main level bedrooms: 3
Rooms
- Room types: Living Room, Primary Bedroom, Sitting Room, Bedroom 2, Bedroom 3, Bedroom 4, Kitchen, Family Room, Laundry, Office, Storage Room, Bathroom 2, Bathroom 3, Primary Bathroom, Half Bath
Primary bedroom
- Features: Attached Bathroom, Ceiling Fan(s), Flooring - HardWood
- Level: Main
- Area: 132 Square Feet
- Dimensions: 11 X 12
Bedroom 2
- Features: Attached Bathroom, Ceiling Fan(s), Flooring - HardWood, Walk-In Closet(s)
- Level: Main
- Area: 120 Square Feet
- Dimensions: 8 X 15
Bedroom 3
- Features: Ceiling Fan(s), Flooring - HardWood
- Level: Main
- Area: 117 Square Feet
- Dimensions: 9 X 13
Bedroom 4
- Features: Ceiling Fan(s), Flooring - Luxury Vinyl Plank, Walk-In Closet(s)
- Level: Lower
- Area: 196 Square Feet
- Dimensions: 14 X 14
Primary bathroom
- Features: Hot Tub/Spa, Flooring - Stone, Bathroom - Walk-In Shower
- Level: Main
- Area: 90 Square Feet
- Dimensions: 9 X 10
Bathroom 2
- Features: Flooring - Tile/Brick, Bathroom - Tub Shower
- Level: Main
- Area: 50 Square Feet
- Dimensions: 5 X 10
Bathroom 3
- Features: Bathroom - Tub Shower, Flooring - Tile/Brick
- Level: Main
- Area: 77 Square Feet
- Dimensions: 7 X 11
Family room
- Features: Ceiling Fan(s), Flooring - Luxury Vinyl Tile
- Level: Lower
- Area: 374 Square Feet
- Dimensions: 17 X 22
Half bath
- Features: Flooring - Luxury Vinyl Plank
- Level: Lower
- Area: 32 Square Feet
- Dimensions: 4 X 8
Kitchen
- Features: Countertop(s) - Solid Surface, Dining Area, Flooring - HardWood, Kitchen Island, Kitchen - Country, Eat-in Kitchen, Kitchen - Electric Cooking, Lighting - Ceiling, Lighting - Pendants, Living/Dining Room Combo, Pantry
- Level: Main
- Area: 325 Square Feet
- Dimensions: 13 X 25
Laundry
- Features: Built-in Features
- Level: Main
Living room
- Features: Cathedral/Vaulted Ceiling, Flooring - HardWood, Ceiling Fan(s)
- Level: Main
- Area: 437 Square Feet
- Dimensions: 19 X 23
Office
- Features: Ceiling Fan(s), Flooring - HardWood
- Level: Main
- Area: 55 Square Feet
- Dimensions: 5 X 11
Sitting room
- Features: Flooring - Luxury Vinyl Plank, Ceiling Fan(s)
- Level: Lower
- Area: 132 Square Feet
- Dimensions: 11 X 12
Storage room
- Features: Basement - Finished, Flooring - Luxury Vinyl Plank
- Level: Lower
- Area: 165 Square Feet
- Dimensions: 11 X 15
Heating
- Forced Air, Oil, Other
Cooling
- Central Air, Electric
Appliances
- Included: Dishwasher, Dryer, Energy Efficient Appliances, ENERGY STAR Qualified Dishwasher, ENERGY STAR Qualified Refrigerator, Freezer, Ice Maker, Microwave, Self Cleaning Oven, Oven/Range - Electric, Stainless Steel Appliance(s), Cooktop, Washer, Water Conditioner - Owned, Water Dispenser, Water Heater, Electric Water Heater
- Laundry: Laundry Room
Features
- Bathroom - Tub Shower, Bathroom - Walk-In Shower, Soaking Tub, Built-in Features, Ceiling Fan(s), Combination Kitchen/Dining, Combination Kitchen/Living, Entry Level Bedroom, Family Room Off Kitchen, Open Floorplan, Kitchen - Country, Eat-in Kitchen, Kitchen Island, Pantry, Primary Bath(s), Store/Office, Cathedral Ceiling(s), Dry Wall, High Ceilings, Vaulted Ceiling(s), Wood Ceilings
- Flooring: Ceramic Tile, Hardwood, Luxury Vinyl, Stone
- Doors: ENERGY STAR Qualified Doors, French Doors
- Windows: Double Hung, Double Pane Windows, Energy Efficient, Screens, Vinyl Clad
- Basement: Connecting Stairway,Partial,Full,Finished,Heated,Interior Entry,Exterior Entry,Rear Entrance,Walk-Out Access,Windows
- Has fireplace: No
- Fireplace features: Pellet Stove
Interior area
- Total structure area: 2,883
- Total interior livable area: 2,883 sqft
- Finished area above ground: 1,602
- Finished area below ground: 1,281
Property
Parking
- Total spaces: 7
- Parking features: Garage Faces Front, Garage Door Opener, Oversized, Private, Asphalt, Detached, Driveway, Off Street
- Garage spaces: 3
- Uncovered spaces: 4
Accessibility
- Accessibility features: 2+ Access Exits
Features
- Levels: One
- Stories: 1
- Patio & porch: Deck, Patio, Porch
- Exterior features: Lighting
- Has private pool: Yes
- Pool features: Above Ground, Filtered, Private
- Fencing: Electric
- Has view: Yes
- View description: Garden, Panoramic, Pasture, Scenic Vista, Valley
Lot
- Size: 11.65 Acres
- Features: Backs to Trees, Cleared, Front Yard, Wooded, Private, Rural, Secluded
Details
- Additional structures: Above Grade, Below Grade, Outbuilding, Residence
- Parcel number: 29050425073A
- Zoning: AGRICULTURAL
- Special conditions: Standard
- Horses can be raised: Yes
Construction
Type & style
- Home type: SingleFamily
- Architectural style: Ranch/Rambler
- Property subtype: Farm
Materials
- Frame, Stick Built, Wood Siding, Batts Insulation
- Foundation: Block
- Roof: Architectural Shingle
Condition
- Excellent
- New construction: Yes
- Year built: 2024
Utilities & green energy
- Electric: 200+ Amp Service
- Sewer: On Site Septic
- Water: Well
Community & HOA
Community
- Subdivision: None Available
HOA
- Has HOA: No
Location
- Region: Carlisle
- Municipality: NORTH MIDDLETON TWP
Financial & listing details
- Price per square foot: $286/sqft
- Tax assessed value: $297,900
- Annual tax amount: $6,241
- Date on market: 8/6/2025
- Listing agreement: Exclusive Right To Sell
- Listing terms: Cash,Conventional,FHA,USDA Loan,VA Loan
- Inclusions: Regrigerator, Stove / Oven, Dishwasher, Microwave, Washer, Dryer, Upright Freezer In The Basement
- Exclusions: Portable A / C Units
- Ownership: Fee Simple
Estimated market value
$819,200
$778,000 - $860,000
$1,497/mo
Price history
Price history
| Date | Event | Price |
|---|---|---|
| 12/12/2025 | Price change | $824,900-5.7%$286/sqft |
Source: | ||
| 11/13/2025 | Price change | $874,900-2.8%$303/sqft |
Source: | ||
| 10/21/2025 | Price change | $899,900-2.2%$312/sqft |
Source: | ||
| 9/15/2025 | Price change | $919,900-3.2%$319/sqft |
Source: | ||
| 8/3/2025 | Listed for sale | $950,000+201.6%$330/sqft |
Source: | ||
Public tax history
Public tax history
| Year | Property taxes | Tax assessment |
|---|---|---|
| 2025 | $6,241 +71.3% | $297,900 +62.1% |
| 2024 | $3,644 +2.1% | $183,800 |
| 2023 | $3,570 +1.6% | $183,800 |
Find assessor info on the county website
BuyAbility℠ payment
Est. payment
$5,022/mo
Principal & interest
$3991
Property taxes
$742
Home insurance
$289
Climate risks
Neighborhood: 17013
Nearby schools
GreatSchools rating
- 7/10Bellaire El SchoolGrades: K-5Distance: 2.7 mi
- 6/10Wilson Middle SchoolGrades: 6-8Distance: 2.8 mi
- 6/10Carlisle Area High SchoolGrades: 9-12Distance: 3 mi
Schools provided by the listing agent
- Elementary: Bellaire
- High: Carlisle Area
- District: Carlisle Area
Source: Bright MLS. This data may not be complete. We recommend contacting the local school district to confirm school assignments for this home.




