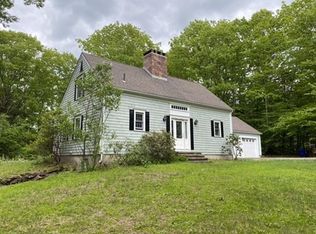Sold for $536,500 on 11/19/25
$536,500
275 Northwest Rd, Westhampton, MA 01027
3beds
2,127sqft
Single Family Residence
Built in 1976
1.72 Acres Lot
$538,900 Zestimate®
$252/sqft
$2,673 Estimated rent
Home value
$538,900
$501,000 - $582,000
$2,673/mo
Zestimate® history
Loading...
Owner options
Explore your selling options
What's special
Once upon a time, on 1.72 acres of peaceful land, a Cape was built to be cherished forever. Lovingly maintained and thoughtfully updated, it feels like home the moment you arrive. At its heart is a storybook kitchen with maple cabinets, granite counters, and a sparkling tiled backsplash. A welcoming peninsula opens to the dining room and the cozy living room, where a pellet stove glows beneath a custom mantle. A sunny first-floor bedroom, a charming half bath, and a family room with custom built-ins make daily living and entertaining effortless. Upstairs, two spacious bedrooms with bamboo floors, playful hideaways, and an updated full bath create a dreamy retreat. The finished walk-out basement adds flexible space for work, play, or imagination. Outside, two heated & insulated 24x36 garages await—perfect for the hobbyist, the tinkerer, or even carrying on their history as a place for vehicle sales and repair. This isn’t just a house—it’s a forever home. Welcome home to 275 Northwest!
Zillow last checked: 8 hours ago
Listing updated: November 20, 2025 at 12:12pm
Listed by:
Dawn Ezold 860-543-3266,
Naples Realty Group 413-650-1314
Bought with:
Kylene Canon-Smith
Canon Real Estate, Inc.
Source: MLS PIN,MLS#: 73431055
Facts & features
Interior
Bedrooms & bathrooms
- Bedrooms: 3
- Bathrooms: 2
- Full bathrooms: 1
- 1/2 bathrooms: 1
Primary bedroom
- Features: Closet, Flooring - Hardwood
- Level: Second
- Area: 260
- Dimensions: 13 x 20
Bedroom 2
- Features: Closet, Flooring - Wall to Wall Carpet
- Level: First
- Area: 150
- Dimensions: 10 x 15
Bedroom 3
- Features: Closet, Flooring - Hardwood
- Level: Second
- Area: 220
- Dimensions: 11 x 20
Bathroom 1
- Features: Bathroom - Half
- Level: First
Bathroom 2
- Features: Bathroom - Full
- Level: Second
Dining room
- Features: Ceiling Fan(s), Flooring - Hardwood
- Level: Main,First
- Area: 130
- Dimensions: 10 x 13
Family room
- Features: Closet, Closet/Cabinets - Custom Built, Flooring - Hardwood, Exterior Access
- Level: Main,First
- Area: 441
- Dimensions: 21 x 21
Kitchen
- Features: Flooring - Stone/Ceramic Tile, Pantry, Peninsula
- Level: Main,First
- Area: 200
- Dimensions: 10 x 20
Living room
- Features: Flooring - Hardwood, Deck - Exterior, Exterior Access, Open Floorplan, Crown Molding
- Level: Main,First
- Area: 195
- Dimensions: 13 x 15
Heating
- Baseboard, Oil
Cooling
- Ductless
Appliances
- Laundry: First Floor
Features
- Flooring: Tile, Carpet, Hardwood
- Basement: Full,Walk-Out Access,Interior Entry,Concrete
- Number of fireplaces: 1
- Fireplace features: Living Room
Interior area
- Total structure area: 2,127
- Total interior livable area: 2,127 sqft
- Finished area above ground: 2,127
Property
Parking
- Total spaces: 12
- Parking features: Detached, Heated Garage, Storage, Workshop in Garage, Insulated, Oversized, Paved Drive, Paved
- Garage spaces: 4
- Uncovered spaces: 8
Features
- Patio & porch: Porch, Deck, Patio
- Exterior features: Porch, Deck, Patio, Rain Gutters, Fenced Yard
- Fencing: Fenced/Enclosed,Fenced
Lot
- Size: 1.72 Acres
- Features: Level
Details
- Parcel number: M:0050 B:0021 L:00000,4013827
- Zoning: R1
Construction
Type & style
- Home type: SingleFamily
- Architectural style: Cape
- Property subtype: Single Family Residence
Materials
- Frame
- Foundation: Concrete Perimeter
- Roof: Shingle
Condition
- Year built: 1976
Utilities & green energy
- Sewer: Private Sewer
- Water: Private
Community & neighborhood
Location
- Region: Westhampton
Price history
| Date | Event | Price |
|---|---|---|
| 11/19/2025 | Sold | $536,500+2.2%$252/sqft |
Source: MLS PIN #73431055 Report a problem | ||
| 9/23/2025 | Pending sale | $525,000$247/sqft |
Source: | ||
| 9/16/2025 | Listed for sale | $525,000+16.7%$247/sqft |
Source: MLS PIN #73431055 Report a problem | ||
| 1/11/2022 | Sold | $450,000+2.3%$212/sqft |
Source: MLS PIN #72916271 Report a problem | ||
| 11/4/2021 | Listed for sale | $439,900$207/sqft |
Source: MLS PIN #72916271 Report a problem | ||
Public tax history
| Year | Property taxes | Tax assessment |
|---|---|---|
| 2025 | $8,884 +0.5% | $427,300 |
| 2024 | $8,841 +3.6% | $427,300 +0.8% |
| 2023 | $8,533 +21.3% | $423,900 +24.4% |
Find assessor info on the county website
Neighborhood: 01027
Nearby schools
GreatSchools rating
- 7/10Westhampton Elementary SchoolGrades: PK-6Distance: 2.8 mi
- 6/10Hampshire Regional High SchoolGrades: 7-12Distance: 3.3 mi

Get pre-qualified for a loan
At Zillow Home Loans, we can pre-qualify you in as little as 5 minutes with no impact to your credit score.An equal housing lender. NMLS #10287.
Sell for more on Zillow
Get a free Zillow Showcase℠ listing and you could sell for .
$538,900
2% more+ $10,778
With Zillow Showcase(estimated)
$549,678