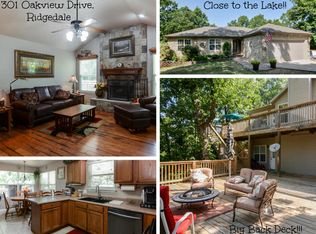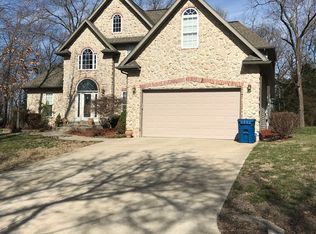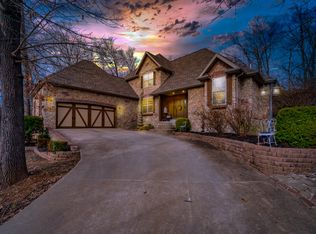This ranch style home with finished basement is nestled in a beautiful wooded setting. Walk in to the living room with a wood burning fireplace, and open dining area with nice kitchen and stainless steel appliances. Wood laminate flooring, and tile and carpet in bedrooms. Up to six bedrooms and 3 baths to fit your needs. 3 bedrooms on main level and 3 on lower level. Full finished basement with family room, bedrooms, full bath and storage space. New HVAC in 2016. Subdivision has play ground, park area, clubhouse, exercise room and indoor swimming pool. 12 minutes of easy driving to City of Hollister and 10 minutes to the lake.
This property is off market, which means it's not currently listed for sale or rent on Zillow. This may be different from what's available on other websites or public sources.



