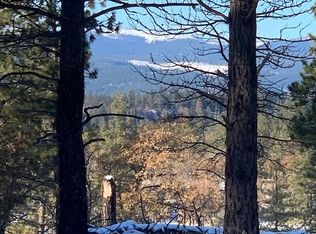Sold
$359,000
275 Old Stage Rd, Goldendale, WA 98620
3beds
1,512sqft
Residential, Manufactured Home
Built in 2023
20.06 Acres Lot
$346,600 Zestimate®
$237/sqft
$1,548 Estimated rent
Home value
$346,600
Estimated sales range
Not available
$1,548/mo
Zestimate® history
Loading...
Owner options
Explore your selling options
What's special
Enjoy the serenity of nature with this beautiful 2023 3-bedroom, 2-bath manufactured home, nestled on 20 acres of private, tree-lined land. The open floor plan offers a spacious feel, with 1,512 sq. ft. that seamlessly flows from the main living area to the kitchen/dining area and family room. Rustic laminate flooring throughout adds a country charm, while its durability makes it practical for everyday living.Step outside onto the covered back porch to take in breathtaking views of nature and the Simcoe Mountain Range. This home offers the privacy you crave while being just far enough from the hustle and bustle of city life. A partially constructed 32 x 48 pole barn awaits your vision—whether you’re looking for a place to store toys or create the ultimate workshop. This property is truly a retreat, ready to make your next adventure a reality. Schedule your private showing today!
Zillow last checked: 8 hours ago
Listing updated: June 17, 2025 at 05:10am
Listed by:
Linda Phelps 509-250-0260,
Windermere CRG,
Marin McCauley 253-486-2141,
Windermere CRG
Bought with:
OR and WA Non Rmls, NA
Non Rmls Broker
Source: RMLS (OR),MLS#: 374565823
Facts & features
Interior
Bedrooms & bathrooms
- Bedrooms: 3
- Bathrooms: 2
- Full bathrooms: 2
- Main level bathrooms: 2
Primary bedroom
- Features: Bathtub With Shower, Laminate Flooring, Walkin Closet
- Level: Main
Bedroom 2
- Features: Laminate Flooring
- Level: Main
Bedroom 3
- Features: Laminate Flooring
- Level: Main
Dining room
- Features: Kitchen Dining Room Combo, Laminate Flooring
- Level: Main
Family room
- Features: Family Room Kitchen Combo, Laminate Flooring, Vaulted Ceiling
- Level: Main
Kitchen
- Features: Family Room Kitchen Combo, Microwave, Double Sinks, Free Standing Range, Free Standing Refrigerator, Laminate Flooring
- Level: Main
Living room
- Features: Ceiling Fan, Laminate Flooring, Vaulted Ceiling
- Level: Main
Heating
- Forced Air
Appliances
- Included: Dishwasher, Free-Standing Range, Free-Standing Refrigerator, Microwave, Electric Water Heater
- Laundry: Laundry Room
Features
- Ceiling Fan(s), Vaulted Ceiling(s), Kitchen Dining Room Combo, Family Room Kitchen Combo, Double Vanity, Bathtub With Shower, Walk-In Closet(s)
- Flooring: Laminate
- Windows: Double Pane Windows, Vinyl Frames
- Basement: Crawl Space
Interior area
- Total structure area: 1,512
- Total interior livable area: 1,512 sqft
Property
Parking
- Parking features: Driveway, Off Street
- Has uncovered spaces: Yes
Accessibility
- Accessibility features: Accessible Full Bath, Accessible Hallway, Bathroom Cabinets, Ground Level, Kitchen Cabinets, Main Floor Bedroom Bath, Minimal Steps, One Level, Utility Room On Main, Accessibility
Features
- Stories: 1
- Patio & porch: Covered Deck
- Has view: Yes
- View description: Mountain(s), Territorial, Trees/Woods
Lot
- Size: 20.06 Acres
- Features: Level, Trees, Wooded, Acres 20 to 50
Details
- Parcel number: 05172859000100
- Zoning: GR5
Construction
Type & style
- Home type: MobileManufactured
- Architectural style: Ranch
- Property subtype: Residential, Manufactured Home
Materials
- T111 Siding
- Foundation: Block, Skirting
- Roof: Composition
Condition
- Resale
- New construction: No
- Year built: 2023
Utilities & green energy
- Sewer: Septic Tank
- Water: Private, Well
Community & neighborhood
Security
- Security features: Unknown
Location
- Region: Goldendale
Other
Other facts
- Listing terms: Cash,Conventional
- Road surface type: Gravel
Price history
| Date | Event | Price |
|---|---|---|
| 6/16/2025 | Sold | $359,000+2.9%$237/sqft |
Source: | ||
| 4/1/2025 | Pending sale | $349,000$231/sqft |
Source: | ||
| 3/15/2025 | Listed for sale | $349,000+119.5%$231/sqft |
Source: | ||
| 2/23/2023 | Sold | $159,000$105/sqft |
Source: Public Record Report a problem | ||
Public tax history
| Year | Property taxes | Tax assessment |
|---|---|---|
| 2024 | $2,401 +136.3% | $265,880 +144.8% |
| 2023 | $1,016 +8.7% | $108,590 +8.5% |
| 2022 | $935 +20% | $100,090 +32.5% |
Find assessor info on the county website
Neighborhood: 98620
Nearby schools
GreatSchools rating
- 2/10Goldendale Middle SchoolGrades: 5-8Distance: 7.2 mi
- 7/10Goldendale High SchoolGrades: 9-12Distance: 7.4 mi
- 4/10Goldendale Primary SchoolGrades: K-4Distance: 7.5 mi
Schools provided by the listing agent
- Elementary: Goldendale
- Middle: Goldendale
- High: Goldendale
Source: RMLS (OR). This data may not be complete. We recommend contacting the local school district to confirm school assignments for this home.
