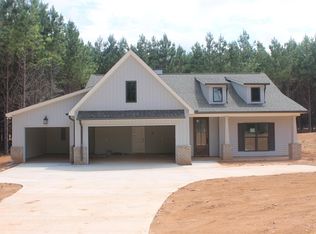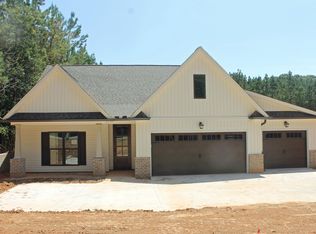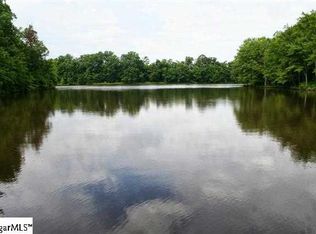Sold for $328,000
$328,000
275 Palmetto Rd, Pelzer, SC 29669
3beds
1,550sqft
Single Family Residence, Residential
Built in ----
0.46 Acres Lot
$336,800 Zestimate®
$212/sqft
$1,707 Estimated rent
Home value
$336,800
$286,000 - $397,000
$1,707/mo
Zestimate® history
Loading...
Owner options
Explore your selling options
What's special
Luxury home builder is building this house with many of the same designs used in luxury homes. Very open and spacious with nine foot ceilings. The large great room with crown molding, recessed lighting, a beautiful fireplace and a floor to ceiling surround. The great room is wired for flat screen TV including Plasma and LCD TV's. The kitchen which features recessed lighting, under cabinet lighting, a smooth top stove, built in microwave, dishwasher and plenty of cabinets including a lazy susan in the corner cabinet. ----All appliances are Stainless steel.------ Relaxing or cooking out on the covered patio will be a joy.------- The primary bedroom features a trey ceiling, a large walk in closet, a full master bath with double vanities, a separate shower and soaker tub. ------- The additional features include, crown molding, recessed lighting, very energy efficient LOW E tilt out windows, a two car garage with outside coach lighting and a top of the line heat pump.-------- This house is being built by a local builder. Upgrades go well beyond the typical builder in this price range.-----UPGRADES ARE AS FOLLOWS----Granite counter tops in the kitchen and in all the bathrooms. Nine foot ceilings throughout with luxurious foyer entrance. --- Trey ceiling in the master with three layers of crown molding.---Luxury Vinyl Plank flooring---- Ceramic tile instead of vinyl in baths and laundry area. --- Stainless steel appliances. --- Casings upgraded from 2 inch molding to farmhouse style moldings. --- Rounded corners to sheetrock---- Upgraded interior doors with.---- Recessed lighting. --- Upgraded High end hardware and lighting.------Architectural shingles.
Zillow last checked: 8 hours ago
Listing updated: September 25, 2025 at 11:18pm
Listed by:
Mark Kingsbury 864-616-1765,
RE/MAX Reach
Bought with:
NON MLS MEMBER
Non MLS
Source: Greater Greenville AOR,MLS#: 1561848
Facts & features
Interior
Bedrooms & bathrooms
- Bedrooms: 3
- Bathrooms: 2
- Full bathrooms: 2
- Main level bathrooms: 2
- Main level bedrooms: 3
Primary bedroom
- Area: 182
- Dimensions: 14 x 13
Bedroom 2
- Area: 110
- Dimensions: 11 x 10
Bedroom 3
- Area: 110
- Dimensions: 11 x 10
Primary bathroom
- Features: Double Sink, Full Bath, Shower-Separate, Tub-Garden, Walk-In Closet(s)
- Level: Main
Family room
- Area: 240
- Dimensions: 16 x 15
Kitchen
- Area: 168
- Dimensions: 14 x 12
Heating
- Electric, Forced Air
Cooling
- Central Air
Appliances
- Included: Cooktop, Dishwasher, Electric Oven, Microwave, Gas Water Heater
- Laundry: 1st Floor, Laundry Room
Features
- High Ceilings, Ceiling Fan(s), Vaulted Ceiling(s), Granite Counters, Open Floorplan, Soaking Tub, Walk-In Closet(s)
- Flooring: Carpet, Ceramic Tile, Luxury Vinyl
- Windows: Tilt Out Windows, Vinyl/Aluminum Trim, Insulated Windows
- Basement: None
- Attic: Pull Down Stairs
- Number of fireplaces: 1
- Fireplace features: Wood Burning
Interior area
- Total structure area: 1,550
- Total interior livable area: 1,550 sqft
Property
Parking
- Total spaces: 2
- Parking features: Attached, Garage Door Opener, Parking Pad, Paved
- Attached garage spaces: 2
- Has uncovered spaces: Yes
Features
- Levels: One
- Stories: 1
- Patio & porch: Patio, Front Porch
Lot
- Size: 0.46 Acres
- Dimensions: 76 x 265 x 76 x 266
- Features: Few Trees, 1/2 Acre or Less
- Topography: Level
Details
- Parcel number: 2441901039
Construction
Type & style
- Home type: SingleFamily
- Architectural style: Traditional,Craftsman
- Property subtype: Single Family Residence, Residential
Materials
- Vinyl Siding
- Foundation: Slab
- Roof: Architectural
Condition
- Under Construction
- New construction: Yes
Utilities & green energy
- Sewer: Septic Tank
- Water: Public
- Utilities for property: Cable Available
Community & neighborhood
Security
- Security features: Smoke Detector(s)
Community
- Community features: None
Location
- Region: Pelzer
- Subdivision: Other
Price history
| Date | Event | Price |
|---|---|---|
| 9/25/2025 | Sold | $328,000+2.5%$212/sqft |
Source: | ||
| 7/30/2025 | Contingent | $319,900$206/sqft |
Source: | ||
| 6/29/2025 | Listed for sale | $319,900$206/sqft |
Source: | ||
Public tax history
Tax history is unavailable.
Neighborhood: 29669
Nearby schools
GreatSchools rating
- 8/10West Pelzer Elementary SchoolGrades: PK-5Distance: 0.4 mi
- 6/10Palmetto Middle SchoolGrades: 6-8Distance: 0.7 mi
- 7/10Palmetto High SchoolGrades: 9-12Distance: 0.6 mi
Schools provided by the listing agent
- Elementary: West Pelzer
- Middle: Palmetto
- High: Palmetto
Source: Greater Greenville AOR. This data may not be complete. We recommend contacting the local school district to confirm school assignments for this home.
Get a cash offer in 3 minutes
Find out how much your home could sell for in as little as 3 minutes with a no-obligation cash offer.
Estimated market value$336,800
Get a cash offer in 3 minutes
Find out how much your home could sell for in as little as 3 minutes with a no-obligation cash offer.
Estimated market value
$336,800


