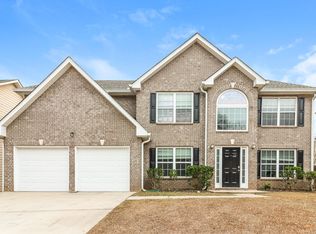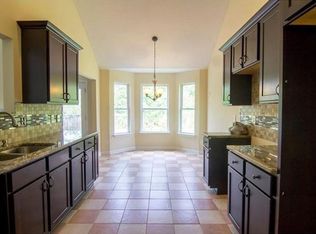Closed
$370,000
275 Redding Rdg, Atlanta, GA 30349
5beds
3,552sqft
Single Family Residence
Built in 2006
0.37 Acres Lot
$369,900 Zestimate®
$104/sqft
$2,615 Estimated rent
Home value
$369,900
$348,000 - $392,000
$2,615/mo
Zestimate® history
Loading...
Owner options
Explore your selling options
What's special
Tucked in a quiet cul-de-sac within the sought-after Amhurst community, this expansive 5-bedroom, 3.5-bathroom traditional home offers exceptional space and potential. Featuring generously sized rooms throughout, the main level includes a formal dining room, large kitchen with pantry and keeping room, and a cozy family room with a gas-start fireplace. The oversized primary suite includes a sitting area and a spa-like bath with separate tub, shower, and dual vanities. A full unfinished basement provides room to grow or ample storage. The layout, size, and community amenities-swim, tennis, basketball court, and more-make this a standout opportunity. Located minutes from Camp Creek Marketplace, schools, and major highways, this home blends privacy, value, and convenience in South Fulton living.
Zillow last checked: 8 hours ago
Listing updated: January 28, 2026 at 04:18pm
Listed by:
Joelle Ballariel 936-251-4275,
Mainstay Brokerage
Bought with:
Carl Casey, 180586
Brenda Lee Strickland Realty
Source: GAMLS,MLS#: 10570864
Facts & features
Interior
Bedrooms & bathrooms
- Bedrooms: 5
- Bathrooms: 4
- Full bathrooms: 4
- Main level bathrooms: 1
Dining room
- Features: Seats 12+
Kitchen
- Features: Breakfast Area, Pantry
Heating
- Natural Gas
Cooling
- Ceiling Fan(s), Zoned
Appliances
- Included: Dishwasher, Disposal, Microwave, Refrigerator
- Laundry: Other
Features
- Walk-In Closet(s)
- Flooring: Carpet, Hardwood
- Basement: Full,Unfinished
- Number of fireplaces: 1
- Fireplace features: Family Room, Gas Starter
- Common walls with other units/homes: No Common Walls
Interior area
- Total structure area: 3,552
- Total interior livable area: 3,552 sqft
- Finished area above ground: 3,552
- Finished area below ground: 0
Property
Parking
- Total spaces: 2
- Parking features: Garage
- Has garage: Yes
Features
- Levels: Two
- Stories: 2
- Body of water: None
Lot
- Size: 0.37 Acres
- Features: Level
Details
- Parcel number: 14F0154 LL0513
- Special conditions: Investor Owned
Construction
Type & style
- Home type: SingleFamily
- Architectural style: Brick Front,Traditional
- Property subtype: Single Family Residence
Materials
- Brick, Other
- Foundation: Slab
- Roof: Composition
Condition
- Resale
- New construction: No
- Year built: 2006
Utilities & green energy
- Sewer: Public Sewer
- Water: Public
- Utilities for property: Cable Available, Electricity Available, Natural Gas Available, Underground Utilities
Community & neighborhood
Security
- Security features: Fire Sprinkler System, Security System, Smoke Detector(s)
Community
- Community features: Pool, Sidewalks, Tennis Court(s), Walk To Schools, Near Shopping
Location
- Region: Atlanta
- Subdivision: Amhurst
HOA & financial
HOA
- Has HOA: Yes
- HOA fee: $450 annually
- Services included: Other
Other
Other facts
- Listing agreement: Exclusive Right To Sell
Price history
| Date | Event | Price |
|---|---|---|
| 1/28/2026 | Sold | $370,000-0.8%$104/sqft |
Source: | ||
| 10/15/2025 | Pending sale | $373,000$105/sqft |
Source: | ||
| 9/12/2025 | Price change | $373,000-1.1%$105/sqft |
Source: | ||
| 8/8/2025 | Price change | $377,000-1%$106/sqft |
Source: | ||
| 7/24/2025 | Listed for sale | $381,000+85.9%$107/sqft |
Source: | ||
Public tax history
| Year | Property taxes | Tax assessment |
|---|---|---|
| 2024 | $6,525 +3.1% | $169,400 +3.3% |
| 2023 | $6,329 +68.1% | $164,000 +70.8% |
| 2022 | $3,764 -2% | $96,000 |
Find assessor info on the county website
Neighborhood: 30349
Nearby schools
GreatSchools rating
- 5/10Cliftondale Elementary SchoolGrades: PK-5Distance: 0.8 mi
- 7/10Renaissance Middle SchoolGrades: 6-8Distance: 3.5 mi
- 4/10Langston Hughes High SchoolGrades: 9-12Distance: 3.3 mi
Schools provided by the listing agent
- Elementary: Stonewall Tell
- Middle: Camp Creek
- High: Westlake
Source: GAMLS. This data may not be complete. We recommend contacting the local school district to confirm school assignments for this home.
Get a cash offer in 3 minutes
Find out how much your home could sell for in as little as 3 minutes with a no-obligation cash offer.
Estimated market value$369,900
Get a cash offer in 3 minutes
Find out how much your home could sell for in as little as 3 minutes with a no-obligation cash offer.
Estimated market value
$369,900

