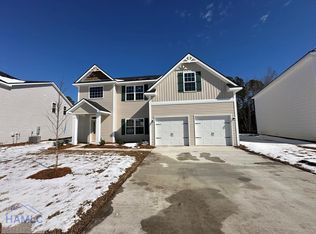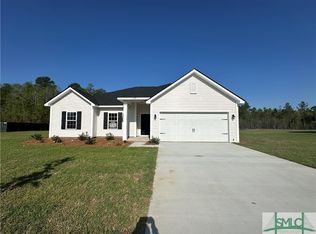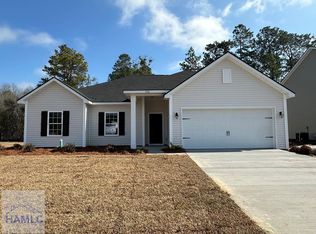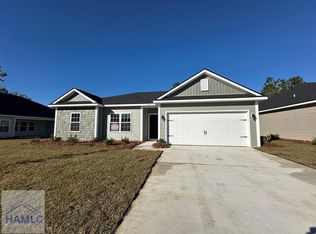Sold for $319,975
$319,975
275 Renwick Loop, Hinesville, GA 31313
4beds
2,254sqft
Single Family Residence
Built in 2024
0.39 Acres Lot
$311,500 Zestimate®
$142/sqft
$2,432 Estimated rent
Home value
$311,500
$283,000 - $343,000
$2,432/mo
Zestimate® history
Loading...
Owner options
Explore your selling options
What's special
The Sunbury is one of our favorites and once inside, you'll see why! This floor plan has everything you want at a price almost anyone can afford. Display your family collage along the foyer corridor which leads to a cozy great room featuring an electric fireplace. The kitchen and breakfast nook are adjacent to the great room so the cook never misses out on the party! This island in the kitchen is the perfect work space for finishing touches before taking the meal to the formal dining room, featuring a bay window and coffered ceiling. Upstairs is the family retreat. The primary suite is enormous and includes a sitting room & extra large walk-in closet. The additional bedrooms are spacious and share an upstairs hall bath. Artistic renderings are for informational purposes only. Actual floor plans, features and inclusions may vary.
Zillow last checked: 8 hours ago
Listing updated: April 07, 2025 at 07:56am
Listed by:
Miranda Sikes 912-977-8558,
RTS REALTY,
Allie Bond 859-404-9144,
RTS REALTY
Bought with:
The Felton Group
Brianne Felton, 351144
The Felton Group
Source: HABR,MLS#: 158723
Facts & features
Interior
Bedrooms & bathrooms
- Bedrooms: 4
- Bathrooms: 3
- Full bathrooms: 2
- 1/2 bathrooms: 1
Appliances
- Included: Dishwasher, Electric Oven, Electric Range, Microwave, Refrigerator, Electric Water Heater
- Laundry: Wash/Dry Hook-up
Features
- CAT5 Network Cable, Entrance Foyer, Great Room, Kitchen Island, Pantry, Formal Dining Room
- Has fireplace: Yes
- Fireplace features: Great Room
Interior area
- Total structure area: 2,254
- Total interior livable area: 2,254 sqft
Property
Parking
- Total spaces: 2
- Parking features: Two Car, Attached, Garage
- Attached garage spaces: 2
Features
- Levels: Two
- Exterior features: See Remarks
- Fencing: None
Lot
- Size: 0.39 Acres
- Features: Covenants, Irrigation System, Landscaped
Construction
Type & style
- Home type: SingleFamily
- Architectural style: Traditional
- Property subtype: Single Family Residence
Materials
- Brick, Vinyl Siding
- Roof: Shingle,Ridge Vent
Condition
- Year built: 2024
Utilities & green energy
- Sewer: Public Sewer
- Water: Public
- Utilities for property: Electricity Connected, Underground Utilities
Community & neighborhood
Location
- Region: Hinesville
- Subdivision: The Glen At 15 West
HOA & financial
HOA
- Has HOA: Yes
- HOA fee: $30 monthly
Price history
| Date | Event | Price |
|---|---|---|
| 4/4/2025 | Sold | $319,975$142/sqft |
Source: HABR #158723 Report a problem | ||
| 1/3/2025 | Pending sale | $319,975$142/sqft |
Source: | ||
| 12/6/2024 | Listed for sale | $319,975$142/sqft |
Source: HABR #158723 Report a problem | ||
Public tax history
Tax history is unavailable.
Neighborhood: 31313
Nearby schools
GreatSchools rating
- 4/10Waldo Pafford Elementary SchoolGrades: K-5Distance: 1.4 mi
- 5/10Snelson-Golden Middle SchoolGrades: 6-8Distance: 4.4 mi
- 4/10Bradwell InstituteGrades: 9-12Distance: 2.9 mi
Schools provided by the listing agent
- Elementary: Waldo Pafford Elementary
- Middle: Snelson Golden Middle
- High: Bradwell Institute
Source: HABR. This data may not be complete. We recommend contacting the local school district to confirm school assignments for this home.
Get pre-qualified for a loan
At Zillow Home Loans, we can pre-qualify you in as little as 5 minutes with no impact to your credit score.An equal housing lender. NMLS #10287.
Sell for more on Zillow
Get a Zillow Showcase℠ listing at no additional cost and you could sell for .
$311,500
2% more+$6,230
With Zillow Showcase(estimated)$317,730



