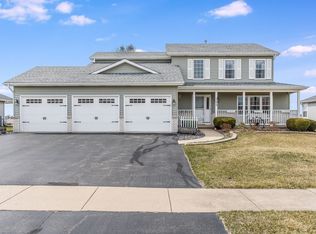Sold for $360,000 on 07/31/25
Street View
$360,000
275 Rollin Rd, Somonauk, IL 60552
5beds
1,800sqft
SingleFamily
Built in 1997
10,201 Square Feet Lot
$372,400 Zestimate®
$200/sqft
$2,823 Estimated rent
Home value
$372,400
$302,000 - $462,000
$2,823/mo
Zestimate® history
Loading...
Owner options
Explore your selling options
What's special
275 Rollin Rd Somonauk, IL
One owner ranch with full basement in town Somonauk
5 Bedrooms (3 main level & 2 basement with egress windows)
3.5 Bath (2.5 main level & 1 Basement)
3 car attached garage
Fenced Yard
The most beautiful sunsets
Home Sweet Home! One owner ranch home with the best sunsets for miles and no backyard neighbors. Great location with a park down the street and close to schools. Bus picks up at driveway if needed. Excellent open floor plan. Kitchen with counter space, storage & a pantry. Living room with cathedral ceilings & sky lights includes a gas brick fireplace with hearth seating. The master bedroom has a master bath and walk in closet. Secondary bedrooms offer great closet space as well. First floor laundry with half bath off kitchen and garage entry.
Basement:
Partially finished
8.5-foot ceilings
2 Bedrooms
Office
Full Bath
Storage
Large open room
Bilco door with steps for
exit to backyard
5 egress windows
3 car Garage:
Extra tall (8 ft) vehicle doors
16’ x 8’ & 9’ x 8’
2 pedestrian doors
Lots of storage shelves
Backyard:
Enclosed wood fence on sides
Black aluminum in back
9’ x 22’ Covered Patio
2 apple trees
Strawberry patch
Mulberry Trees 01
Recent updates in the last few years:
Furnace*Central Air*Water Heater*Roof*Remote control sky lights w Rain sensors*Fenced in backyard*New Door*Garage door opener*Above range microwave*New windows*Sliding Glass doors*Bathroom remodel*Stove/Oven*Stainless Steel Fridge & Freezer*Fresh Paint*Ceiling Fans*Etc.
Somonauk Schools. Bus pickup at driveway
Approx. 1800 SF on main level
Land Approx. 1/4 acre
2023 Taxes $6247 DeKalb County
NO HOA
630 394-4222 Please leave a detailed message & we’ll return your call
Facts & features
Interior
Bedrooms & bathrooms
- Bedrooms: 5
- Bathrooms: 4
- Full bathrooms: 3
- 1/2 bathrooms: 1
Heating
- Forced air, Gas
Cooling
- Central
Appliances
- Included: Dishwasher, Dryer, Freezer, Microwave, Range / Oven, Refrigerator, Washer
Features
- Flooring: Tile, Carpet, Concrete, Laminate, Linoleum / Vinyl
- Basement: Partially finished
- Has fireplace: Yes
Interior area
- Total interior livable area: 1,800 sqft
Property
Parking
- Total spaces: 3
- Parking features: Garage - Attached, Off-street, On-street
Features
- Exterior features: Vinyl, Brick
- Has view: Yes
- View description: Territorial
Lot
- Size: 10,201 sqft
Details
- Parcel number: 1832403036
Construction
Type & style
- Home type: SingleFamily
Materials
- Roof: Shake / Shingle
Condition
- Year built: 1997
Community & neighborhood
Location
- Region: Somonauk
Price history
| Date | Event | Price |
|---|---|---|
| 7/31/2025 | Sold | $360,000+0%$200/sqft |
Source: Public Record Report a problem | ||
| 5/28/2025 | Pending sale | $359,900$200/sqft |
Source: Owner Report a problem | ||
| 5/23/2025 | Listed for sale | $359,900+6.2%$200/sqft |
Source: Owner Report a problem | ||
| 11/18/2023 | Listing removed | -- |
Source: Owner Report a problem | ||
| 10/11/2023 | Listed for sale | $339,000$188/sqft |
Source: Owner Report a problem | ||
Public tax history
| Year | Property taxes | Tax assessment |
|---|---|---|
| 2024 | $5,986 -4.2% | $83,641 +9.9% |
| 2023 | $6,247 +4.9% | $76,086 +8% |
| 2022 | $5,955 +6.4% | $70,424 +6.8% |
Find assessor info on the county website
Neighborhood: 60552
Nearby schools
GreatSchools rating
- 10/10Somonauk Middle SchoolGrades: 5-8Distance: 0.3 mi
- 8/10Somonauk High SchoolGrades: 9-12Distance: 0.3 mi
- 3/10James R Wood Elementary SchoolGrades: PK-4Distance: 0.3 mi

Get pre-qualified for a loan
At Zillow Home Loans, we can pre-qualify you in as little as 5 minutes with no impact to your credit score.An equal housing lender. NMLS #10287.
