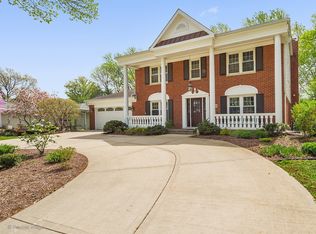Closed
$675,000
275 Stonegate Rd, Clarendon Hills, IL 60514
3beds
1,712sqft
Single Family Residence
Built in 1963
8,960 Square Feet Lot
$655,800 Zestimate®
$394/sqft
$3,279 Estimated rent
Home value
$655,800
$623,000 - $689,000
$3,279/mo
Zestimate® history
Loading...
Owner options
Explore your selling options
What's special
Situated in the highly desirable Stonegate neighborhood, this spacious brick ranch offers a rare opportunity to bring your vision to life! With solid construction, a functional layout, and an unbeatable location, this home is ideal for buyers looking to renovate and add value. Spanning 1,712 square feet on the main level, the home features generously sized rooms, including 3 bedrooms and 2 baths, plus an additional 1,712 square feet in the full basement-ready to be transformed into the ultimate living, working, or entertaining space. Hardwood floors run throughout much of the home, and the inviting living room centers around a classic fireplace. The kitchen includes a center island and opens into a spacious dining area, offering great flow for future redesign. The primary suite includes a recently updated ensuite bath - an excellent start to modernizing the rest of the home. The finished basement, complete with the home's second fireplace and retro knotty pine paneling, offers endless potential-whether you envision a home theater, fitness area, playroom, or additional bedrooms. An attached 2-car garage adds to the home's convenience. Located just minutes from I-294, O'Hare and Midway Airports, and the shops, restaurants, and parks of Clarendon Hills and Hinsdale, this property combines location and livability. Offered AS-IS, it's a unique opportunity to create your dream home in one of the area's most coveted communities.
Zillow last checked: 8 hours ago
Listing updated: October 26, 2025 at 01:01am
Listing courtesy of:
Yvonne Despinich, CRS 630-989-9500,
@properties Christie's International Real Estate,
Ashley Markgraf 630-742-9245,
@properties Christie's International Real Estate
Bought with:
Marcin Krempa, ABR,E-PRO,GRI,PSA
RE/MAX Premier
Source: MRED as distributed by MLS GRID,MLS#: 12437083
Facts & features
Interior
Bedrooms & bathrooms
- Bedrooms: 3
- Bathrooms: 2
- Full bathrooms: 2
Primary bedroom
- Features: Flooring (Hardwood), Bathroom (Full)
- Level: Main
- Area: 154 Square Feet
- Dimensions: 14X11
Bedroom 2
- Features: Flooring (Hardwood)
- Level: Main
- Area: 130 Square Feet
- Dimensions: 13X10
Bedroom 3
- Features: Flooring (Hardwood)
- Level: Main
- Area: 120 Square Feet
- Dimensions: 12X10
Dining room
- Features: Flooring (Hardwood)
- Level: Main
- Area: 182 Square Feet
- Dimensions: 14X13
Kitchen
- Features: Kitchen (Island), Flooring (Hardwood)
- Level: Main
- Area: 224 Square Feet
- Dimensions: 16X14
Living room
- Features: Flooring (Hardwood)
- Level: Main
- Area: 300 Square Feet
- Dimensions: 20X15
Office
- Level: Basement
- Area: 168 Square Feet
- Dimensions: 14X12
Recreation room
- Level: Basement
- Area: 980 Square Feet
- Dimensions: 35X28
Storage
- Level: Basement
- Area: 255 Square Feet
- Dimensions: 17X15
Other
- Level: Basement
- Area: 408 Square Feet
- Dimensions: 24X17
Heating
- Natural Gas, Forced Air
Cooling
- Central Air
Appliances
- Included: Double Oven, Dishwasher, Refrigerator, Washer, Dryer, Cooktop, Humidifier
Features
- 1st Floor Bedroom, 1st Floor Full Bath
- Flooring: Hardwood
- Basement: Finished,Full
- Number of fireplaces: 2
- Fireplace features: Living Room, Basement
Interior area
- Total structure area: 3,424
- Total interior livable area: 1,712 sqft
- Finished area below ground: 1,712
Property
Parking
- Total spaces: 2
- Parking features: Garage Door Opener, On Site, Attached, Garage
- Attached garage spaces: 2
- Has uncovered spaces: Yes
Accessibility
- Accessibility features: No Disability Access
Features
- Stories: 1
Lot
- Size: 8,960 sqft
- Dimensions: 70 x 128
Details
- Parcel number: 0902301002
- Special conditions: None
- Other equipment: Ceiling Fan(s), Backup Sump Pump;
Construction
Type & style
- Home type: SingleFamily
- Architectural style: Ranch
- Property subtype: Single Family Residence
Materials
- Brick
- Roof: Asphalt
Condition
- New construction: No
- Year built: 1963
Utilities & green energy
- Electric: Circuit Breakers, 200+ Amp Service
- Sewer: Public Sewer
- Water: Lake Michigan
Community & neighborhood
Location
- Region: Clarendon Hills
Other
Other facts
- Listing terms: Renovation Loan
- Ownership: Fee Simple
Price history
| Date | Event | Price |
|---|---|---|
| 10/24/2025 | Sold | $675,000$394/sqft |
Source: | ||
| 10/22/2025 | Pending sale | $675,000$394/sqft |
Source: | ||
| 9/2/2025 | Contingent | $675,000$394/sqft |
Source: | ||
| 8/28/2025 | Price change | $675,000-2.9%$394/sqft |
Source: | ||
| 8/7/2025 | Listed for sale | $695,000$406/sqft |
Source: | ||
Public tax history
| Year | Property taxes | Tax assessment |
|---|---|---|
| 2024 | $12,000 +7.1% | $216,690 +8.8% |
| 2023 | $11,206 +2.8% | $199,200 +3.6% |
| 2022 | $10,904 +3.4% | $192,280 +1.1% |
Find assessor info on the county website
Neighborhood: 60514
Nearby schools
GreatSchools rating
- 10/10Prospect Elementary SchoolGrades: K-5Distance: 0.5 mi
- 7/10Clarendon Hills Middle SchoolGrades: 6-8Distance: 0.5 mi
- 10/10Hinsdale Central High SchoolGrades: 9-12Distance: 1.9 mi
Schools provided by the listing agent
- Elementary: Prospect Elementary School
- Middle: Clarendon Hills Middle School
- High: Hinsdale Central High School
- District: 181
Source: MRED as distributed by MLS GRID. This data may not be complete. We recommend contacting the local school district to confirm school assignments for this home.

Get pre-qualified for a loan
At Zillow Home Loans, we can pre-qualify you in as little as 5 minutes with no impact to your credit score.An equal housing lender. NMLS #10287.
Sell for more on Zillow
Get a free Zillow Showcase℠ listing and you could sell for .
$655,800
2% more+ $13,116
With Zillow Showcase(estimated)
$668,916