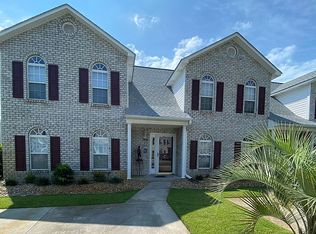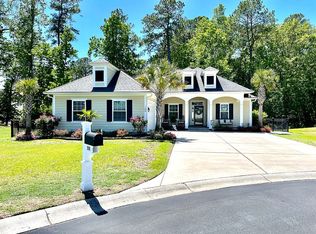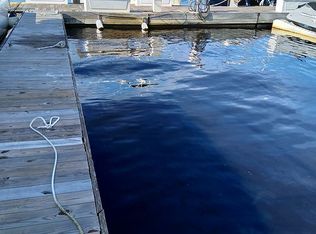BROADWALK MODEL.. Our home is the perfect balance between outdoor living space and a coastal-inspired interior consisting of 2450 square feet. This home offers 3 bedrooms, 2 bathrooms, with a 2 car garage. There is an open kitchen, dining room, and a great room area. The sliding glass doors leads you into a glass screened covered porch, ideal for warm summer evenings or afternoon get-togethers. The kitchen consists of a gourmet island, tray ceiling, pendent lights, two tone cabinetry and double wall oven and also a kitchen nook. Through the garage, you’ll find a large mudroom drop zone and laundry area. There is a bench for seating while you unload your groceries or sand-filled clothes and a closet for additional items. Beyond the open living space, find a stunning master suite complete with a tray ceiling, enormous walk-in closet, double vanity and a seat in the shower. The third bedroom can be used for visiting guests, storage, a recreational room, media room. The fenced backyard has a partial water view. THERE ARE TO MANY UPGRADES TO MENTION!! Come and take a look and you will not be disappointed.
This property is off market, which means it's not currently listed for sale or rent on Zillow. This may be different from what's available on other websites or public sources.



