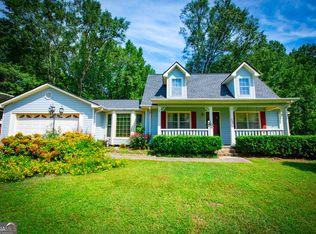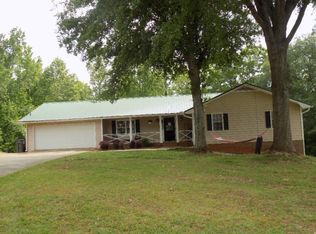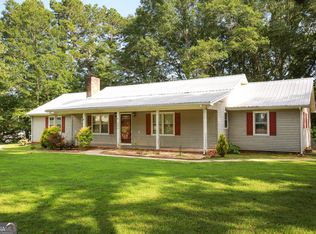Closed
$306,000
275 Timber Ridge Trl, Carrollton, GA 30117
4beds
1,732sqft
Single Family Residence
Built in 1985
1.02 Acres Lot
$310,000 Zestimate®
$177/sqft
$1,755 Estimated rent
Home value
$310,000
$291,000 - $329,000
$1,755/mo
Zestimate® history
Loading...
Owner options
Explore your selling options
What's special
Located just minutes from Carrollton, this charming 4-bedroom, 2-bath home offers the perfect blend of comfort, convenience, and modern updates. The spacious master bedroom is conveniently located and features brand new carpet. Fresh paint throughout the home and new carpet in the remaining bedrooms make this home move-in ready. Beautiful LVP flooring throughout the remainder of the home. The inviting living room boasts a cozy brick fireplace, perfect for relaxing evenings, while the dining area flows effortlessly into the beautifully updated kitchen-complete with brand-new countertops, cabinets, and appliances. Step outside to a large rear deck, ideal for entertaining or enjoying peaceful evenings in the backyard. With a fully updated home and located in the desirable Central School District, this home won't last long!
Zillow last checked: 8 hours ago
Listing updated: July 10, 2025 at 12:26pm
Listed by:
Jordan McEnery 770-856-9457,
Sky High Realty
Bought with:
Kamri Witcher, 426663
Magnolia Realty Co.
Source: GAMLS,MLS#: 10527136
Facts & features
Interior
Bedrooms & bathrooms
- Bedrooms: 4
- Bathrooms: 2
- Full bathrooms: 2
Dining room
- Features: Dining Rm/Living Rm Combo
Kitchen
- Features: Breakfast Area, Breakfast Bar, Country Kitchen, Solid Surface Counters
Heating
- Central
Cooling
- Central Air
Appliances
- Included: Dishwasher, Oven/Range (Combo)
- Laundry: Other
Features
- Other
- Flooring: Other
- Windows: Double Pane Windows
- Basement: Partial
- Number of fireplaces: 1
- Fireplace features: Living Room
- Common walls with other units/homes: No Common Walls
Interior area
- Total structure area: 1,732
- Total interior livable area: 1,732 sqft
- Finished area above ground: 1,532
- Finished area below ground: 200
Property
Parking
- Total spaces: 2
- Parking features: Attached, Carport, Off Street
- Has carport: Yes
Features
- Levels: One and One Half
- Stories: 1
- Patio & porch: Deck, Patio, Porch
- Exterior features: Other
- Has view: Yes
- View description: Seasonal View
Lot
- Size: 1.02 Acres
- Features: Level, Other
- Residential vegetation: Grassed, Partially Wooded
Details
- Additional structures: Shed(s)
- Parcel number: 077 0549
Construction
Type & style
- Home type: SingleFamily
- Architectural style: Brick/Frame
- Property subtype: Single Family Residence
Materials
- Brick, Other
- Roof: Composition
Condition
- Resale
- New construction: No
- Year built: 1985
Utilities & green energy
- Sewer: Septic Tank
- Water: Public
- Utilities for property: Other
Community & neighborhood
Security
- Security features: Smoke Detector(s)
Community
- Community features: None
Location
- Region: Carrollton
- Subdivision: Double Branches
Other
Other facts
- Listing agreement: Exclusive Right To Sell
- Listing terms: Cash,Conventional,FHA,VA Loan
Price history
| Date | Event | Price |
|---|---|---|
| 7/9/2025 | Sold | $306,000-4.1%$177/sqft |
Source: | ||
| 6/20/2025 | Pending sale | $319,000$184/sqft |
Source: | ||
| 5/21/2025 | Listed for sale | $319,000+59.5%$184/sqft |
Source: | ||
| 2/28/2025 | Sold | $200,000+86%$115/sqft |
Source: Public Record Report a problem | ||
| 6/6/2014 | Sold | $107,500$62/sqft |
Source: Agent Provided Report a problem | ||
Public tax history
| Year | Property taxes | Tax assessment |
|---|---|---|
| 2024 | $2,101 +4.4% | $92,871 +9.2% |
| 2023 | $2,012 +15.5% | $85,018 +22.4% |
| 2022 | $1,742 +797.5% | $69,450 +15% |
Find assessor info on the county website
Neighborhood: 30117
Nearby schools
GreatSchools rating
- 8/10Central Elementary SchoolGrades: PK-5Distance: 4 mi
- 7/10Central Middle SchoolGrades: 6-8Distance: 4 mi
- 8/10Central High SchoolGrades: 9-12Distance: 3.5 mi
Schools provided by the listing agent
- Elementary: Central
- Middle: Central
- High: Central
Source: GAMLS. This data may not be complete. We recommend contacting the local school district to confirm school assignments for this home.
Get a cash offer in 3 minutes
Find out how much your home could sell for in as little as 3 minutes with a no-obligation cash offer.
Estimated market value$310,000
Get a cash offer in 3 minutes
Find out how much your home could sell for in as little as 3 minutes with a no-obligation cash offer.
Estimated market value
$310,000


