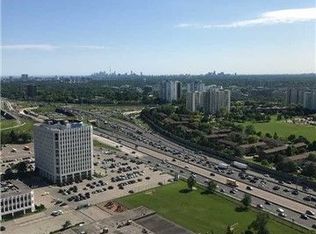Welcome to this stunning 2-bedroom condo for lease, ideally located in one of North Yorks most sought-after luxury buildings by Monarch. Offering an impressive 888 sq. ft. of total living space (743 sq. ft. interior + 145 sq. ft. balcony), this bright, spacious corner unit features unobstructed panoramic views and a highly functional split-bedroom layout.New laminate flooring, and a sleek modern kitchen with granite countertops and stainless steel appliances. Both bedrooms and the open-concept living area offer direct access to the extra-large balcony perfect for relaxing or entertaining. The primary bedroom includes a walk-in closet upgraded with custom California Closets.Located just steps from Fairview Mall and Don Mills Subway Station, with easy access to Hwy 401, 404 & DVP, this unbeatable location provides exceptional urban convenience. Downtown Toronto, major employment hubs, schools, and parks are all within a short commute.Enjoy world-class amenities, including an indoor heated pool, whirlpool, sauna, yoga studio, full gym, rooftop BBQ area, luxury party room, theatre room, guest suites, car wash, and a complimentary shuttle to Fairview Mall and the subway.Lease includes 1 underground parking space and 1 large storage locker. Rent covers heat, water, central A/C, building insurance, and parking.Dont miss this rare opportunity to lease a luxury unit in a prime North York location!
Apartment for rent
C$2,750/mo
275 Yorkland Rd #2811, Toronto, ON M2J 0B4
2beds
Price may not include required fees and charges.
Apartment
Available now
-- Pets
Central air
Ensuite laundry
1 Parking space parking
Natural gas, forced air
What's special
Corner unitUnobstructed panoramic viewsSplit-bedroom layoutLaminate flooringStainless steel appliancesExtra-large balconyWalk-in closet
- 3 days
- on Zillow |
- -- |
- -- |
Travel times
Looking to buy when your lease ends?
See how you can grow your down payment with up to a 6% match & 4.15% APY.
Facts & features
Interior
Bedrooms & bathrooms
- Bedrooms: 2
- Bathrooms: 1
- Full bathrooms: 1
Heating
- Natural Gas, Forced Air
Cooling
- Central Air
Appliances
- Laundry: Ensuite
Features
- View
Property
Parking
- Total spaces: 1
- Details: Contact manager
Features
- Exterior features: Balcony, Building Insurance included in rent, Common Elements included in rent, Ensuite, Garage Door Opener, Heating included in rent, Heating system: Forced Air, Heating: Gas, Parking included in rent, TSCC, Terrace Balcony, Underground, View Type: Downtown, View Type: Panoramic
- Has view: Yes
- View description: City View
Construction
Type & style
- Home type: Apartment
- Property subtype: Apartment
Community & HOA
Location
- Region: Toronto
Financial & listing details
- Lease term: Contact For Details
Price history
Price history is unavailable.
Neighborhood: Henry Farm
There are 3 available units in this apartment building
![[object Object]](https://photos.zillowstatic.com/fp/399a81ce6a4a4dd34b731cd62e47f103-p_i.jpg)
