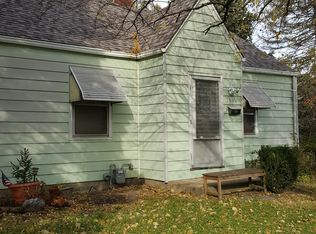Sold for $54,000 on 05/29/24
$54,000
2750 E Garfield Ave, Decatur, IL 62526
3beds
1,359sqft
Single Family Residence
Built in 1940
8,276.4 Square Feet Lot
$72,100 Zestimate®
$40/sqft
$990 Estimated rent
Home value
$72,100
$61,000 - $85,000
$990/mo
Zestimate® history
Loading...
Owner options
Explore your selling options
What's special
2750 E Garfield Ave, conveniently situated near Caterpillar and Archer Daniels Midland Company in Decatur, IL, presents a 1.5-story residence boasting 3 bedrooms and 1 bathroom. The interior features hardwood floors, a spacious eat-in kitchen (dishwasher not working) and a recently remodeled bathroom. The property also has a practical 2-car detached garage and a fenced-in backyard spanning over 0.15 acres, providing ample space for outdoor activities and storage. The upstairs bedroom offers an abundance of built-in drawers and attic space, adding to the property's functionality and storage options. This is a great opportunity for those seeking a functional and convenient living space in the Decatur area.
Zillow last checked: 8 hours ago
Listing updated: January 24, 2024 at 01:02pm
Listed by:
Jim Cleveland 217-428-9500,
RE/MAX Executives Plus
Bought with:
Jim Cleveland, 471008537
RE/MAX Executives Plus
Source: CIBR,MLS#: 6230120 Originating MLS: Central Illinois Board Of REALTORS
Originating MLS: Central Illinois Board Of REALTORS
Facts & features
Interior
Bedrooms & bathrooms
- Bedrooms: 3
- Bathrooms: 1
- Full bathrooms: 1
Bedroom
- Description: Flooring: Hardwood
- Level: Main
- Dimensions: 11.4 x 10.7
Bedroom
- Description: Flooring: Hardwood
- Level: Main
- Dimensions: 10.7 x 10.7
Bedroom
- Description: Flooring: Hardwood
- Level: Upper
- Dimensions: 33.2 x 11.6
Other
- Features: Tub Shower
- Level: Main
Kitchen
- Description: Flooring: Vinyl
- Level: Main
- Dimensions: 19.7 x 9.7
Living room
- Description: Flooring: Hardwood
- Level: Main
- Dimensions: 16.11 x 13
Heating
- Forced Air, Gas
Cooling
- Central Air
Appliances
- Included: Dishwasher, Gas Water Heater, Refrigerator
Features
- Attic, Breakfast Area, Main Level Primary
- Basement: Unfinished,Full
- Has fireplace: No
Interior area
- Total structure area: 1,359
- Total interior livable area: 1,359 sqft
- Finished area above ground: 1,359
- Finished area below ground: 0
Property
Parking
- Total spaces: 2
- Parking features: Detached, Garage
- Garage spaces: 2
Features
- Levels: One and One Half
- Patio & porch: Front Porch, Patio
- Exterior features: Fence
- Fencing: Yard Fenced
Lot
- Size: 8,276 sqft
Details
- Parcel number: 041306353029
- Zoning: RES
- Special conditions: None
Construction
Type & style
- Home type: SingleFamily
- Architectural style: Other
- Property subtype: Single Family Residence
Materials
- Aluminum Siding
- Foundation: Basement
- Roof: Asphalt,Shingle
Condition
- Year built: 1940
Utilities & green energy
- Sewer: Public Sewer
- Water: Public
Community & neighborhood
Location
- Region: Decatur
- Subdivision: Heminger Heights An Add
Other
Other facts
- Road surface type: Concrete
Price history
| Date | Event | Price |
|---|---|---|
| 5/29/2024 | Sold | $54,000$40/sqft |
Source: Public Record Report a problem | ||
| 1/23/2024 | Sold | $54,000-9.8%$40/sqft |
Source: | ||
| 1/11/2024 | Pending sale | $59,897$44/sqft |
Source: | ||
| 1/3/2024 | Contingent | $59,897$44/sqft |
Source: | ||
| 11/8/2023 | Listed for sale | $59,897+76.2%$44/sqft |
Source: | ||
Public tax history
| Year | Property taxes | Tax assessment |
|---|---|---|
| 2024 | $1,453 +0.8% | $15,010 +3.7% |
| 2023 | $1,441 +8% | $14,478 +11% |
| 2022 | $1,334 +109.8% | $13,042 +7.1% |
Find assessor info on the county website
Neighborhood: 62526
Nearby schools
GreatSchools rating
- 1/10Hope AcademyGrades: K-8Distance: 1.7 mi
- 2/10Eisenhower High SchoolGrades: 9-12Distance: 2.6 mi
- 2/10Macarthur High SchoolGrades: 9-12Distance: 3.5 mi
Schools provided by the listing agent
- District: Decatur Dist 61
Source: CIBR. This data may not be complete. We recommend contacting the local school district to confirm school assignments for this home.

Get pre-qualified for a loan
At Zillow Home Loans, we can pre-qualify you in as little as 5 minutes with no impact to your credit score.An equal housing lender. NMLS #10287.
