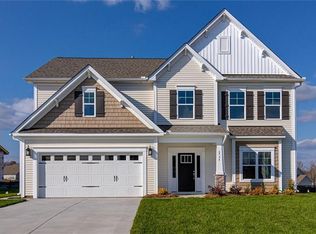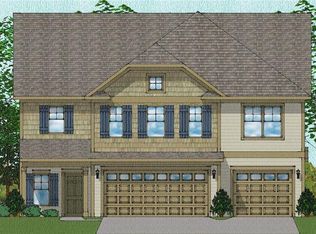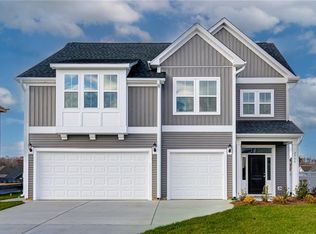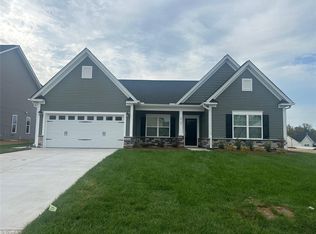Sold for $457,000
$457,000
2750 Lacy Holt Rd, Graham, NC 27253
4beds
2,691sqft
Stick/Site Built, Residential, Single Family Residence
Built in 2024
0.3 Acres Lot
$459,200 Zestimate®
$--/sqft
$2,567 Estimated rent
Home value
$459,200
$395,000 - $537,000
$2,567/mo
Zestimate® history
Loading...
Owner options
Explore your selling options
What's special
Fall in love with the beautiful Palmer plan! As you walk in, you are greeted by archways in the open flex space which can be used as a dining room, office, or sitting room. This home has a butler's pantry that continues through to the stunning kitchen, adorned with quartz countertops, gas stove, a farmhouse sink and plenty of storage space! There's a ton of natural light in the living room that opens up into the sunroom. Step out onto your patio and enjoy the large, flat backyard, manicured with sod and irrigation. Upstairs you will find a first-class primary suite with an additional sitting room and endless possibilities! The primary bathroom offers a stand-alone tile shower connected to an expansive dual closet with direct access to the laundry room. In addition, three more bedrooms with large closets and a full bath finish out the second story. The builder and lender are offering amazing incentives on this home so don't wait to make it yours!
Zillow last checked: 8 hours ago
Listing updated: July 28, 2025 at 12:30pm
Listed by:
Pamela Taylor 336-263-2439,
Mungo Homes
Bought with:
NONMEMBER NONMEMBER
nonmls
Source: Triad MLS,MLS#: 1164009 Originating MLS: Greensboro
Originating MLS: Greensboro
Facts & features
Interior
Bedrooms & bathrooms
- Bedrooms: 4
- Bathrooms: 3
- Full bathrooms: 2
- 1/2 bathrooms: 1
- Main level bathrooms: 1
Primary bedroom
- Level: Second
- Dimensions: 17.5 x 15
Dining room
- Level: Main
- Dimensions: 11.67 x 13.67
Other
- Level: Second
- Dimensions: 11.33 x 9.67
Sunroom
- Level: Main
- Dimensions: 11.33 x 9.67
Heating
- Forced Air, Natural Gas
Cooling
- Central Air
Appliances
- Included: Microwave, Dishwasher, Disposal, Exhaust Fan, Gas Cooktop, Ice Maker, Free-Standing Range, Tankless Water Heater
- Laundry: Laundry Room
Features
- Ceiling Fan(s), Dead Bolt(s), Kitchen Island, Pantry
- Flooring: Carpet, Tile, Vinyl
- Doors: Arched Doorways, Insulated Doors
- Windows: Insulated Windows
- Has basement: No
- Attic: Pull Down Stairs
- Number of fireplaces: 1
- Fireplace features: Gas Log, Great Room
Interior area
- Total structure area: 2,691
- Total interior livable area: 2,691 sqft
- Finished area above ground: 2,691
Property
Parking
- Total spaces: 2
- Parking features: Driveway, Garage, Garage Door Opener, Attached
- Attached garage spaces: 2
- Has uncovered spaces: Yes
Features
- Levels: Two
- Stories: 2
- Patio & porch: Porch
- Exterior features: Sprinkler System
- Pool features: None
Lot
- Size: 0.30 Acres
- Features: City Lot, Level, Flat
Details
- Parcel number: 130476 & 175777
- Zoning: R-9
- Special conditions: Owner Sale
- Other equipment: Irrigation Equipment
Construction
Type & style
- Home type: SingleFamily
- Architectural style: Traditional
- Property subtype: Stick/Site Built, Residential, Single Family Residence
Materials
- Brick, Vinyl Siding
- Foundation: Slab
Condition
- New Construction
- New construction: Yes
- Year built: 2024
Utilities & green energy
- Sewer: Public Sewer
- Water: Public
Community & neighborhood
Security
- Security features: Carbon Monoxide Detector(s), Smoke Detector(s)
Location
- Region: Graham
- Subdivision: Rogers Spring
HOA & financial
HOA
- Has HOA: Yes
- HOA fee: $480 annually
Other
Other facts
- Listing agreement: Exclusive Right To Sell
- Listing terms: Cash,Conventional,FHA,VA Loan
Price history
| Date | Event | Price |
|---|---|---|
| 7/28/2025 | Sold | $457,000-0.4% |
Source: | ||
| 6/23/2025 | Pending sale | $459,000$171/sqft |
Source: | ||
| 6/17/2025 | Price change | $459,000-1.3% |
Source: | ||
| 6/3/2025 | Price change | $465,100+0.2%$173/sqft |
Source: | ||
| 5/14/2025 | Price change | $464,000-1.1%$172/sqft |
Source: | ||
Public tax history
Tax history is unavailable.
Neighborhood: 27253
Nearby schools
GreatSchools rating
- 8/10Alexander Wilson ElementaryGrades: PK-5Distance: 3.4 mi
- 2/10Southern MiddleGrades: 6-8Distance: 1.6 mi
- 6/10Southern HighGrades: 9-12Distance: 1.7 mi
Schools provided by the listing agent
- Elementary: Alexander Wilson
- Middle: Southern
- High: Southern Alamance
Source: Triad MLS. This data may not be complete. We recommend contacting the local school district to confirm school assignments for this home.
Get pre-qualified for a loan
At Zillow Home Loans, we can pre-qualify you in as little as 5 minutes with no impact to your credit score.An equal housing lender. NMLS #10287.
Sell with ease on Zillow
Get a Zillow Showcase℠ listing at no additional cost and you could sell for —faster.
$459,200
2% more+$9,184
With Zillow Showcase(estimated)$468,384



