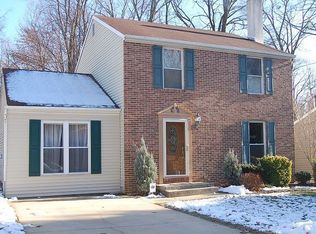Sold for $397,000
$397,000
2750 Parallel Path, Abingdon, MD 21009
3beds
1,880sqft
Single Family Residence
Built in 1983
7,500 Square Feet Lot
$405,300 Zestimate®
$211/sqft
$2,584 Estimated rent
Home value
$405,300
$373,000 - $442,000
$2,584/mo
Zestimate® history
Loading...
Owner options
Explore your selling options
What's special
Welcome to your new home at 2750 Parallel Path in Abingdon! Updated in 2018 this lovely cape-cod style home features 3 total bedrooms with a main level primary suite, 2 full baths, granite countertops, stainless appliances, and a huge 2-level deck with awning, and a large fenced back yard that backs to mature trees. If that wasn't enough space, the fully finished basement also walks out onto the back yard! The driveway provides enough space for 2 with additional street parking and a low, annual HOA! Located approximately 30 minutes north of Baltimore City and awaiting its next owner. Don't miss out on this one, schedule your showing before it's gone!
Zillow last checked: 8 hours ago
Listing updated: June 30, 2025 at 06:41am
Listed by:
Katie Cawood 443-745-4409,
Keller Williams Realty
Bought with:
Daniel McGhee, 594571
Homeowners Real Estate
Source: Bright MLS,MLS#: MDHR2043896
Facts & features
Interior
Bedrooms & bathrooms
- Bedrooms: 3
- Bathrooms: 2
- Full bathrooms: 2
- Main level bathrooms: 1
- Main level bedrooms: 1
Primary bedroom
- Level: Main
Bedroom 2
- Level: Upper
Bedroom 3
- Level: Upper
Primary bathroom
- Level: Main
Family room
- Level: Main
Other
- Level: Upper
Kitchen
- Level: Main
Living room
- Level: Main
Heating
- Heat Pump, Electric, Central
Cooling
- Central Air, Heat Pump, Electric
Appliances
- Included: Dishwasher, Disposal, Dryer, Oven/Range - Electric, Range Hood, Refrigerator, Stainless Steel Appliance(s), Washer, Electric Water Heater
Features
- Dry Wall
- Flooring: Carpet, Hardwood
- Basement: Finished,Walk-Out Access,Connecting Stairway
- Number of fireplaces: 1
- Fireplace features: Wood Burning
Interior area
- Total structure area: 2,108
- Total interior livable area: 1,880 sqft
- Finished area above ground: 1,380
- Finished area below ground: 500
Property
Parking
- Total spaces: 2
- Parking features: Driveway
- Uncovered spaces: 2
Accessibility
- Accessibility features: None
Features
- Levels: Two
- Stories: 2
- Patio & porch: Deck
- Exterior features: Awning(s)
- Pool features: None
- Fencing: Full
- Has view: Yes
- View description: Trees/Woods
Lot
- Size: 7,500 sqft
Details
- Additional structures: Above Grade, Below Grade
- Parcel number: 1301008188
- Zoning: R3
- Special conditions: Standard
Construction
Type & style
- Home type: SingleFamily
- Architectural style: Cape Cod
- Property subtype: Single Family Residence
Materials
- Vinyl Siding
- Foundation: Concrete Perimeter
- Roof: Architectural Shingle
Condition
- Very Good
- New construction: No
- Year built: 1983
Utilities & green energy
- Sewer: Public Sewer
- Water: Public
- Utilities for property: Above Ground, Cable, Fiber Optic
Community & neighborhood
Location
- Region: Abingdon
- Subdivision: Laurel Valley
HOA & financial
HOA
- Has HOA: Yes
- HOA fee: $179 annually
- Association name: LAUREL VALLEY HOMEOWNERS ASSOCIATION
Other
Other facts
- Listing agreement: Exclusive Right To Sell
- Ownership: Fee Simple
Price history
| Date | Event | Price |
|---|---|---|
| 6/30/2025 | Sold | $397,000-0.7%$211/sqft |
Source: | ||
| 6/12/2025 | Contingent | $399,900$213/sqft |
Source: | ||
| 6/6/2025 | Listed for sale | $399,900+40.3%$213/sqft |
Source: | ||
| 9/27/2018 | Sold | $285,000-1.4%$152/sqft |
Source: Public Record Report a problem | ||
| 8/13/2018 | Pending sale | $289,000$154/sqft |
Source: Star Realty Inc. #1002089732 Report a problem | ||
Public tax history
| Year | Property taxes | Tax assessment |
|---|---|---|
| 2025 | $3,055 -5.4% | $317,467 +7.1% |
| 2024 | $3,230 +7.7% | $296,333 +7.7% |
| 2023 | $2,999 +7.7% | $275,200 |
Find assessor info on the county website
Neighborhood: 21009
Nearby schools
GreatSchools rating
- 6/10William S. James Elementary SchoolGrades: K-5Distance: 0.4 mi
- 7/10Patterson Mill Middle SchoolGrades: 6-8Distance: 1.8 mi
- 7/10Patterson Mill High SchoolGrades: 9-12Distance: 1.8 mi
Schools provided by the listing agent
- Elementary: William S James
- Middle: Patterson Mill
- High: Patterson Mill
- District: Harford County Public Schools
Source: Bright MLS. This data may not be complete. We recommend contacting the local school district to confirm school assignments for this home.
Get a cash offer in 3 minutes
Find out how much your home could sell for in as little as 3 minutes with a no-obligation cash offer.
Estimated market value$405,300
Get a cash offer in 3 minutes
Find out how much your home could sell for in as little as 3 minutes with a no-obligation cash offer.
Estimated market value
$405,300
