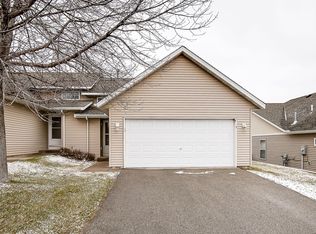Closed
$195,130
2750 Ridgeview Dr, Red Wing, MN 55066
2beds
1,297sqft
Townhouse Side x Side
Built in 2005
1,742.4 Square Feet Lot
$195,300 Zestimate®
$150/sqft
$1,860 Estimated rent
Home value
$195,300
$186,000 - $205,000
$1,860/mo
Zestimate® history
Loading...
Owner options
Explore your selling options
What's special
Well-maintained 2-bedroom, 2-bath townhome offering additional loft space ideal for a home office or den. The main level features a bright kitchen with center island, open to the living area and patio—perfect for everyday living and entertaining. Upstairs includes two spacious bedrooms and a full bath, with the primary bedroom showcasing a generous walk-in closet. Complete with a convenient two-stall attached
garage.
Zillow last checked: 8 hours ago
Listing updated: February 03, 2026 at 08:36am
Listed by:
Brandon Capelle 612-720-0924,
RE/MAX Advantage Plus
Bought with:
Hannah Smith-The Property Geeks
Real Broker, LLC
Source: NorthstarMLS as distributed by MLS GRID,MLS#: 7004811
Facts & features
Interior
Bedrooms & bathrooms
- Bedrooms: 2
- Bathrooms: 2
- Full bathrooms: 1
- 1/2 bathrooms: 1
Bedroom
- Level: Upper
- Area: 160.65 Square Feet
- Dimensions: 11.9x13.5
Bedroom 2
- Level: Upper
- Area: 129.15 Square Feet
- Dimensions: 12.3x10.5
Bathroom
- Level: Main
- Area: 28 Square Feet
- Dimensions: 7x4
Bathroom
- Level: Upper
- Area: 48.3 Square Feet
- Dimensions: 10.5x4.6
Dining room
- Level: Main
- Area: 143.82 Square Feet
- Dimensions: 10.2x14.1
Foyer
- Level: Main
- Area: 97.98 Square Feet
- Dimensions: 7.1x13.8
Kitchen
- Level: Main
- Area: 161.25 Square Feet
- Dimensions: 12.9x12.5
Laundry
- Level: Main
- Area: 46.11 Square Feet
- Dimensions: 5.3x8.7
Living room
- Level: Main
- Area: 173.88 Square Feet
- Dimensions: 16.1x10.8
Loft
- Level: Upper
- Area: 240.56 Square Feet
- Dimensions: 19.4x12.4
Heating
- Forced Air
Cooling
- Central Air
Appliances
- Included: Dishwasher, Microwave, Range, Refrigerator
Features
- Basement: Finished,Full,Storage Space
- Has fireplace: No
Interior area
- Total structure area: 1,297
- Total interior livable area: 1,297 sqft
- Finished area above ground: 681
- Finished area below ground: 616
Property
Parking
- Total spaces: 2
- Parking features: Attached
- Attached garage spaces: 2
Accessibility
- Accessibility features: None
Features
- Levels: Multi/Split
Lot
- Size: 1,742 sqft
Details
- Foundation area: 681
- Parcel number: 559191260
- Zoning description: Residential-Single Family
Construction
Type & style
- Home type: Townhouse
- Property subtype: Townhouse Side x Side
- Attached to another structure: Yes
Condition
- New construction: No
- Year built: 2005
Utilities & green energy
- Electric: Circuit Breakers
- Gas: Natural Gas
- Sewer: City Sewer/Connected
- Water: City Water/Connected
Community & neighborhood
Location
- Region: Red Wing
- Subdivision: Ridgeview
HOA & financial
HOA
- Has HOA: Yes
- HOA fee: $250 monthly
- Services included: Maintenance Structure, Lawn Care, Maintenance Grounds, Professional Mgmt, Snow Removal
- Association name: RowCal HOA and Property
- Association phone: 651-233-1307
Price history
| Date | Event | Price |
|---|---|---|
| 1/30/2026 | Sold | $195,130+2.7%$150/sqft |
Source: | ||
| 1/21/2026 | Pending sale | $190,000$146/sqft |
Source: | ||
| 1/5/2026 | Listed for sale | $190,000-7.3%$146/sqft |
Source: | ||
| 10/16/2025 | Listing removed | $205,000$158/sqft |
Source: | ||
| 8/22/2025 | Price change | $205,000-3.3%$158/sqft |
Source: | ||
Public tax history
| Year | Property taxes | Tax assessment |
|---|---|---|
| 2024 | $2,384 +3.9% | $171,014 -8.9% |
| 2023 | $2,294 +11.3% | $187,800 +0.7% |
| 2022 | $2,062 +21.3% | $186,500 +18.5% |
Find assessor info on the county website
Neighborhood: 55066
Nearby schools
GreatSchools rating
- 5/10Twin Bluff Middle SchoolGrades: 5-7Distance: 1.7 mi
- 7/10Red Wing Senior High SchoolGrades: 8-12Distance: 3.3 mi
- NASunnyside Elementary SchoolGrades: K-1Distance: 1.7 mi
Get a cash offer in 3 minutes
Find out how much your home could sell for in as little as 3 minutes with a no-obligation cash offer.
Estimated market value$195,300
Get a cash offer in 3 minutes
Find out how much your home could sell for in as little as 3 minutes with a no-obligation cash offer.
Estimated market value
$195,300
