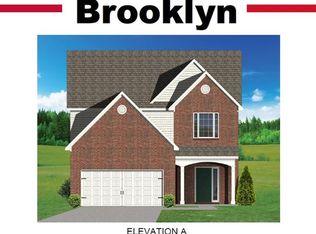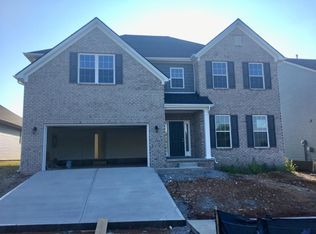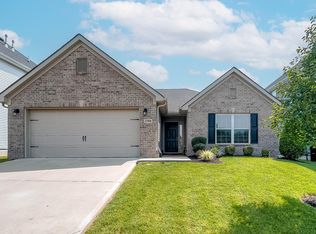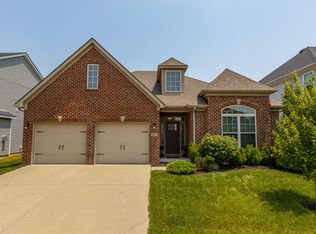The Kingsley by Ball Homes, LLC. is a 3 bedroom, 2 bath ranch. The open concept plan has a large open kitchen looking into the family room and dining room. The master has an upgraded fully tiled shower and drop in tub. The kitchen cabinets are variable height/depth. There are ceiling fans w/lights in family room & mstr. bedroom. There are under cabinet lights in the kitchen. 5.25baseboards and smooth ceilings throughout except for garage. Vinyl pland flooring in entry, hall, dining room, family room, utility room and kitchen/bkft. The kitchen countertops are granite as well as the master bathroom top. There is backsplash in the kitchen and two toned paint. Mirrors have been deleted.
This property is off market, which means it's not currently listed for sale or rent on Zillow. This may be different from what's available on other websites or public sources.



