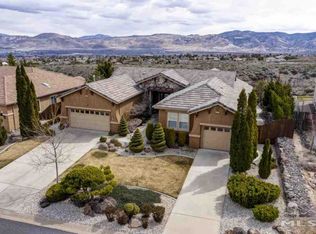3 Bedrooms + FORMAL OFFICE. 2 Bathrooms. 2 Car Garage. Rent $4,800. Deposit $4,790. 2,358 sq. ft. Includes fridge, D/W, gas stove, microwave, W/D, A/C, fireplace and double pane windows. Two small pets of 40 lbs. or under, upon approval, with an additional security deposit of $500 per pet. VIEWS, VIEWS AND MORE VIEWS!! Don't miss this ELEGANT SINGLE-STORY HOME with 3 bedrooms plus a formal office ON A PREMIUM VIEW LOT located in the PRIVATE GATED COMMUNITY OF ARROWCREEK IN SOUTHWEST SUBURBAN RENO. Upon entering the home, you are greeted by a wall of picture windows in the living room/breakfast nook that overlooks the 14th hole of the legends golf course with Thomas Creek running along the far side of the fairway. The home itself is immaculate and beautifully appointed with numerous upgrades. The gourmet kitchen features a double oven, microwave, 5- burner gas cooktop, side-by-side refrigerator/freezer, tile flooring, large breakfast bar, breakfast nook and walk-in pantry that opens directly into the family room, in this very open floor plan, that has a tile-accented gas log fireplace and lots of those fabulous view. The large master bedroom has a bay window that looks out over the views; a large master bathroom with a garden tub and a tiled walk-in shower with a seating bench plus 2 closets (one a walk-in) with California Closet designs. There are custom window treatments throughout and surround sound speakers in the master bedroom, master bathroom, dining room, office, and outdoors on the back patio. Other features include a Cul-De-Sac location, high ceilings, a humidifier system, an electrostatic air filter and a satellite dish and a garage that will accommodate 2 vehicles as well as a golf cart. In addition, the home faces west providing you with shade from the afternoon/evening sun when you are out back. There is a viewing deck at the back of the lot with built-in seating benches from where you can enjoy the panoramic, never to be obstructed views of the golf course, the valley, the Virginia Range of mountains and downtown Reno/Sparks. Association amenities include the use of the resident's center with its 3 swimming pools, 4 tennis courts, an exercise room, meeting room and playground. Arrowcreek is also home to 2 championship-level golf courses. The owner provides for all landscape care. Tenant pays G, E, W, T & S. 1-year lease. Contact us to schedule a showing.
This property is off market, which means it's not currently listed for sale or rent on Zillow. This may be different from what's available on other websites or public sources.
