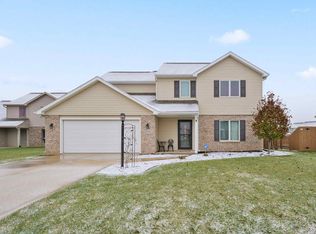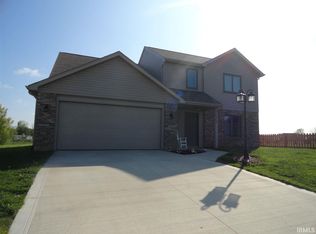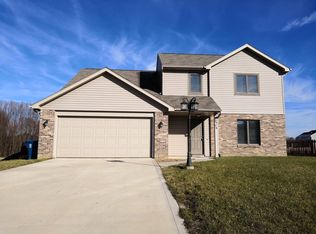Beautiful 4 bedroom home situated on a cul-de-sac street in Carroll Schools. No need to spend money on costly updates, this home is only six years new! Inside you will find a generous living space, kitchen/breakfast room and a bonus den that could be used as an office or second living space. All kitchen appliances stay! Upstairs you will find a master suite with a walk-in closet and bathroom, and three additional nicely sized bedrooms with walk-in closets. Outside the extra deep lot offers a lot of room for outdoor activities. The backyard overlooks a grassy common area offering you a level of backyard privacy that is rare for neighborhoods like this. You will also notice that the backyard is fenced in, has a lawn shed, patio and fire pit. Minutes from 69, grocery, restaurants, and the Dupont YMCA! Priced to sell at $174,900!
This property is off market, which means it's not currently listed for sale or rent on Zillow. This may be different from what's available on other websites or public sources.



