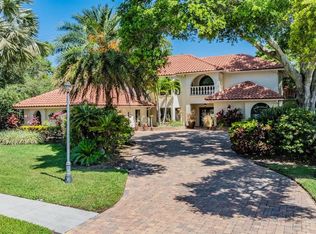Stunning Serenity aptly describes this beautiful home with a cul de sac location within a community that offers only one entrance and exit. To ensure the enjoyment of the lush vegetation and offer a respite from the busyness of life, the owner had an entire pathway around the home lined with pavers for easy access. The pathway even extends to the back of the home and the pond beyond. Further outdoor enjoyment is offered by the oversized newly rescreened pool area. An expansive deck area was updated with brick pavers and the interior of the pool was resurfaced. The spa is heated with natural gas and a outdoor kitchen retreat completes the outdoor space. Newer French doors along the back of the home offer easy access to the inside and provide natural light. Once inside the home, you immediately feel the warmth and love that has gone into making this house a home. From the update kitchen with granite, large snack bar area,wood cabinets, separate full sized refrigerator plus full sized freezer, to the gleaming wood floors of the living areas ,volume ceilings, two way fireplace plus so much more! In addition to the split bedroom plan with each having its own bath, there is an office with a large walk-in closet and newer Teak flooring and double French doors for access. Of course, the Master retreat with a separate sitting area, updated bath offering new shower, granite, etc. plus private access to the pool is a huge plus! Other newer items include a newer tile roof, brand new H2O htr, new water softener, generator in its own shed with charger and more!
This property is off market, which means it's not currently listed for sale or rent on Zillow. This may be different from what's available on other websites or public sources.
