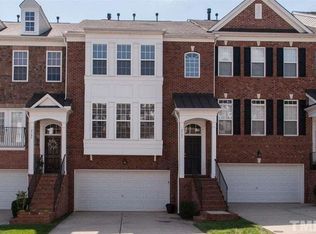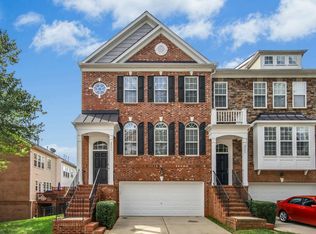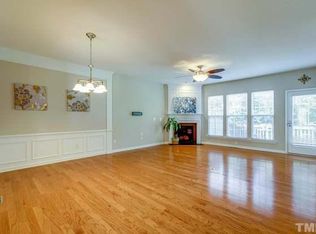Welcome to 2751 Laurelcherry Street a lovely end unit townhome ideally situated near Crabtree Valley Mall, North Hills, and major travel corridors with quick access to Glenwood Avenue, Downtown Raleigh, and RDU Airport. Step inside to an open-concept layout featuring hardwood floors throughout all main living areas. The chef's kitchen is equipped with granite countertops, a glass tile backsplash, stainless steel appliances, and a large island perfect for entertaining. The expansive primary suite offers a tray ceiling, while a generously sized secondary suite includes its own tray ceiling, walk-in closet, and private bath. A convenient guest bedroom is located on the first floor, ideal for visitors or a home office. Don't miss this opportunity to live in a beautifully appointed home in one of Raleigh's most desirable locations. All Willowdale Property Management residents are enrolled in the Resident Benefits Package (RBP) for $40.95/month which includes renters insurance, HVAC air filter delivery (for applicable properties), credit building to help boost your credit score with timely rent payments, $1M Identity Protection, move-in concierge service making utility connection and home service setup a breeze, our best-in-class resident rewards program, and much more! Pets case by case . Small dogs ok w fee / screening . Restrictions apply Owner pays HOA. Renter pays utilities and rent
This property is off market, which means it's not currently listed for sale or rent on Zillow. This may be different from what's available on other websites or public sources.


