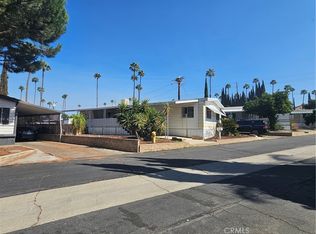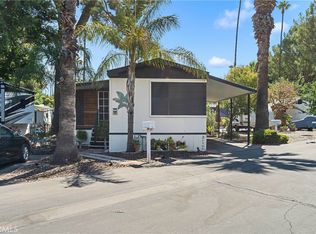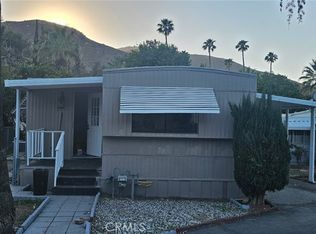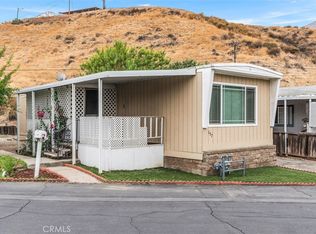Sold for $110,000
Listing Provided by:
JOSEPH HUELSKAMP DRE #01331563 714-585-5554,
EXP REALTY OF CALIFORNIA INC
Bought with: None MRML
$110,000
2751 Reche Canyon Rd Space 125, Colton, CA 92324
2beds
840sqft
Manufactured Home
Built in 1975
3,000 Square Feet Lot
$109,800 Zestimate®
$131/sqft
$2,330 Estimated rent
Home value
$109,800
$99,000 - $122,000
$2,330/mo
Zestimate® history
Loading...
Owner options
Explore your selling options
What's special
**Welcome to 2751 Reche Canyon Road, Space 125 in Colton, CA! This Hillcrest Double Wide was recently remodeled and shows like a new home! You have 2 spacious bedrooms and 2 bathrooms. You have a primary (master) bedroom with private bath and huge walk in closet. This home comes with new interior paint, flooring, fixtures, and updated kitchen. You have your own private laundry area inside as well. The surrounding space has an exterior shed and plenty of room for parking of up to 2 cars. Don't forget the surrounding yard space. Plenty of room for your kids to play in the fenced yard. This unit is located in an all-ages family park with plenty of community amenities. You have a community pool, spa, clubhouse, sport court, park area, picnic tables, barbeque pits, laundry room, and RV parking for an additional fee. Great schools in this community with Grand Terrace High School, Terrace Hills Middle School, and Reche Canyon Elementary School. This area is beautiful with grocery, shopping, restaurants, parks, and freeways nearby. $10K PRICE DROP!
Zillow last checked: 8 hours ago
Listing updated: July 30, 2025 at 08:09pm
Listing Provided by:
JOSEPH HUELSKAMP DRE #01331563 714-585-5554,
EXP REALTY OF CALIFORNIA INC
Bought with:
NONE NONE, DRE #N/A
None MRML
Source: CRMLS,MLS#: IV25048305 Originating MLS: California Regional MLS
Originating MLS: California Regional MLS
Facts & features
Interior
Bedrooms & bathrooms
- Bedrooms: 2
- Bathrooms: 2
- Full bathrooms: 2
Primary bedroom
- Features: Primary Suite
Primary bedroom
- Features: Main Level Primary
Bedroom
- Features: All Bedrooms Down
Bedroom
- Features: Bedroom on Main Level
Bathroom
- Features: Remodeled, Tub Shower
Heating
- Forced Air
Cooling
- Central Air
Appliances
- Laundry: Inside, See Remarks
Features
- Laminate Counters, All Bedrooms Down, Bedroom on Main Level, Main Level Primary, Primary Suite
- Flooring: Carpet, Laminate, See Remarks
Interior area
- Total interior livable area: 840 sqft
Property
Parking
- Parking features: Assigned, Driveway
Features
- Levels: One
- Stories: 1
- Entry location: 1
- Pool features: Community, In Ground
- Has spa: Yes
- Spa features: Community
- Fencing: Average Condition
Lot
- Size: 3,000 sqft
- Features: Rectangular Lot
Details
- Additional structures: Shed(s)
- Parcel number: 0284212696125
- On leased land: Yes
- Lease amount: $1,150
- Special conditions: Standard
Construction
Type & style
- Home type: MobileManufactured
- Property subtype: Manufactured Home
Materials
- Foundation: See Remarks
Condition
- Turnkey
- Year built: 1975
Utilities & green energy
- Electric: Standard
- Sewer: Private Sewer
- Water: Public
- Utilities for property: Cable Available, Cable Connected, Electricity Available, Electricity Connected, Natural Gas Available, Natural Gas Connected, Phone Available, Phone Connected, Sewer Available, Sewer Connected, Water Available, Water Connected
Community & neighborhood
Security
- Security features: Carbon Monoxide Detector(s), Smoke Detector(s)
Community
- Community features: Park, Suburban, Pool
Location
- Region: Colton
Other
Other facts
- Body type: Double Wide
- Listing terms: Cash,Cash to New Loan,Conventional,Private Financing Available,Submit
Price history
| Date | Event | Price |
|---|---|---|
| 7/30/2025 | Sold | $110,000-8.3%$131/sqft |
Source: | ||
| 7/1/2025 | Pending sale | $119,900$143/sqft |
Source: | ||
| 6/25/2025 | Listed for sale | $119,900$143/sqft |
Source: | ||
| 6/12/2025 | Pending sale | $119,900$143/sqft |
Source: | ||
| 6/2/2025 | Price change | $119,900-4%$143/sqft |
Source: | ||
Public tax history
| Year | Property taxes | Tax assessment |
|---|---|---|
| 2025 | -- | -- |
| 2024 | -- | -- |
| 2023 | -- | -- |
Find assessor info on the county website
Neighborhood: 92324
Nearby schools
GreatSchools rating
- 4/10Reche Canyon Elementary SchoolGrades: K-6Distance: 1.1 mi
- 1/10Terrace Hills Middle SchoolGrades: 7-8Distance: 2.1 mi
- 5/10Grand Terrace High SchoolGrades: 9-12Distance: 3 mi
Schools provided by the listing agent
- Middle: Terrace Hills
- High: Grand Terrace
Source: CRMLS. This data may not be complete. We recommend contacting the local school district to confirm school assignments for this home.
Get a cash offer in 3 minutes
Find out how much your home could sell for in as little as 3 minutes with a no-obligation cash offer.
Estimated market value$109,800
Get a cash offer in 3 minutes
Find out how much your home could sell for in as little as 3 minutes with a no-obligation cash offer.
Estimated market value
$109,800



