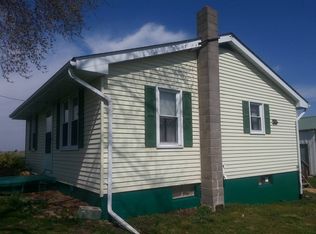Closed
Listing Provided by:
Tiffany Oates 618-946-9265,
Tarrant and Harman Real Estate and Auction Co
Bought with: Tarrant and Harman Real Estate and Auction Co
$170,000
27514 Rangeline Rd, Jerseyville, IL 62052
3beds
1,244sqft
Single Family Residence
Built in 1937
0.54 Acres Lot
$178,600 Zestimate®
$137/sqft
$1,415 Estimated rent
Home value
$178,600
Estimated sales range
Not available
$1,415/mo
Zestimate® history
Loading...
Owner options
Explore your selling options
What's special
3 Bedroom 1 bath well maintained country home just minutes from Jerseyville. Large eat in kitchen with French doors to the patio, appliances included, nice sized laundry room and lots of closet space in the primary bedroom. The barn and fenced corral offers running water, electricity, two horse stalls and a loft above. Also included is a 46x18 detached garage/workshop with electricity. Patio view of the Black Berry patch and fruit trees. All of this situated on a little over 1/2 an acre with plenty of privacy. You don't want to miss out on this one!
Zillow last checked: 8 hours ago
Listing updated: April 28, 2025 at 05:41pm
Listing Provided by:
Tiffany Oates 618-946-9265,
Tarrant and Harman Real Estate and Auction Co
Bought with:
Kristen Heitzig-Weld, 475148918
Tarrant and Harman Real Estate and Auction Co
Source: MARIS,MLS#: 24068070 Originating MLS: Southwestern Illinois Board of REALTORS
Originating MLS: Southwestern Illinois Board of REALTORS
Facts & features
Interior
Bedrooms & bathrooms
- Bedrooms: 3
- Bathrooms: 1
- Full bathrooms: 1
- Main level bathrooms: 1
- Main level bedrooms: 3
Bedroom
- Features: Floor Covering: Carpeting, Wall Covering: Some
- Level: Main
- Area: 144
- Dimensions: 12x12
Bedroom
- Features: Floor Covering: Carpeting, Wall Covering: Some
- Level: Main
- Area: 104
- Dimensions: 13x8
Bedroom
- Features: Floor Covering: Carpeting, Wall Covering: Some
- Level: Main
- Area: 72
- Dimensions: 9x8
Bathroom
- Features: Floor Covering: Laminate, Wall Covering: Some
- Level: Main
- Area: 88
- Dimensions: 11x8
Kitchen
- Features: Floor Covering: Laminate, Wall Covering: Some
- Level: Main
- Area: 180
- Dimensions: 12x15
Laundry
- Features: Floor Covering: Laminate, Wall Covering: None
- Level: Main
- Area: 72
- Dimensions: 9x8
Living room
- Features: Floor Covering: Carpeting, Wall Covering: Some
- Level: Main
- Area: 345
- Dimensions: 15x23
Heating
- Forced Air, Propane
Cooling
- Central Air, Electric
Appliances
- Included: Dishwasher, Electric Range, Electric Oven, Refrigerator, Propane Water Heater
- Laundry: Main Level
Features
- Dining/Living Room Combo, Eat-in Kitchen
- Basement: Cellar
- Has fireplace: No
Interior area
- Total structure area: 1,244
- Total interior livable area: 1,244 sqft
- Finished area above ground: 1,244
Property
Parking
- Total spaces: 2
- Parking features: Detached
- Garage spaces: 2
Features
- Levels: One
- Patio & porch: Patio
Lot
- Size: 0.54 Acres
Details
- Additional structures: Barn(s)
- Parcel number: 1113100300
- Special conditions: Standard
Construction
Type & style
- Home type: SingleFamily
- Architectural style: Ranch
- Property subtype: Single Family Residence
Materials
- Vinyl Siding
Condition
- Year built: 1937
Utilities & green energy
- Sewer: Septic Tank
- Water: Public
Community & neighborhood
Location
- Region: Jerseyville
- Subdivision: Not In Subdivision
Other
Other facts
- Listing terms: Cash,Conventional,FHA,USDA Loan,VA Loan
- Ownership: Private
- Road surface type: Gravel
Price history
| Date | Event | Price |
|---|---|---|
| 11/21/2024 | Sold | $170,000-2.9%$137/sqft |
Source: | ||
| 11/16/2024 | Pending sale | $175,000$141/sqft |
Source: | ||
| 10/31/2024 | Contingent | $175,000$141/sqft |
Source: | ||
| 10/29/2024 | Listed for sale | $175,000+40.1%$141/sqft |
Source: | ||
| 7/3/2013 | Listing removed | $124,900$100/sqft |
Source: Wooff Realtors #4206631 Report a problem | ||
Public tax history
| Year | Property taxes | Tax assessment |
|---|---|---|
| 2024 | -- | $43,180 +7% |
| 2023 | $2,237 +3.4% | $40,355 +7% |
| 2022 | $2,164 +4.8% | $37,715 +5.5% |
Find assessor info on the county website
Neighborhood: 62052
Nearby schools
GreatSchools rating
- 9/10Medora Elementary SchoolGrades: PK,5-6Distance: 6 mi
- 3/10Southwestern Middle SchoolGrades: 7-8Distance: 7.6 mi
- 4/10Southwestern High SchoolGrades: 9-12Distance: 7.6 mi
Schools provided by the listing agent
- Elementary: Jersey Dist 100
- Middle: Jersey Dist 100
- High: Jerseyville
Source: MARIS. This data may not be complete. We recommend contacting the local school district to confirm school assignments for this home.
Get pre-qualified for a loan
At Zillow Home Loans, we can pre-qualify you in as little as 5 minutes with no impact to your credit score.An equal housing lender. NMLS #10287.
