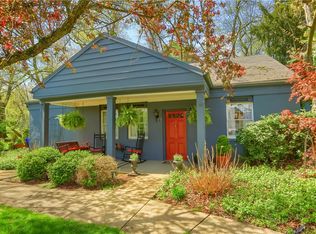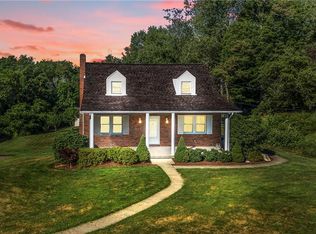Sold for $606,000 on 07/05/24
$606,000
2752 Beaver Grade Rd, Coraopolis, PA 15108
5beds
3,700sqft
Single Family Residence
Built in 1996
1.12 Acres Lot
$626,500 Zestimate®
$164/sqft
$4,196 Estimated rent
Home value
$626,500
$576,000 - $683,000
$4,196/mo
Zestimate® history
Loading...
Owner options
Explore your selling options
What's special
This home is for you if a 5 bedroom/2.5 bath/ den that could be a 6th bedroom- 2 car garage w/ many additional parking spaces-Family Room with a Bar- an additional room for gaming/exercise, etc on a 1.2 acre lot is on your wish list. UNIQUE Custome Built in Moon Township BUT you would think you were in the Country w/ so much privacy. Many Areas to hang out in this home. LOADS of closets & storage areas also. The Home BOAST of NEW Kitchen and Bathrooms- The whole first floor is renovated down to the hardwood floors and modern finishes throughout!!!! The remodeled Kitchen has classy finishes- white cabinets, countertops made of Quartz, island with an extended table, all newer appliances. This area is a bright space due to the newer windows and patio doors that lead to large outdoor cement patio- Great for entertaining. Continue the fun in the Large Family Room has a finished bar area. Updated Bath w/heated floors, 2 sink areas, bathtub, Walkin shower & closet. A/C,Heat,H2O-2023 Roof 2018
Zillow last checked: 8 hours ago
Listing updated: July 08, 2024 at 08:49pm
Listed by:
Cindy Rebeck 412-778-8658,
KELLER WILLIAMS REALTY
Bought with:
Pasquale Sorco, RS347856
HOWARD HANNA REAL ESTATE SERVICES
Source: WPMLS,MLS#: 1652693 Originating MLS: West Penn Multi-List
Originating MLS: West Penn Multi-List
Facts & features
Interior
Bedrooms & bathrooms
- Bedrooms: 5
- Bathrooms: 4
- Full bathrooms: 2
- 1/2 bathrooms: 2
Primary bedroom
- Level: Upper
- Dimensions: 16x13
Bedroom 2
- Level: Upper
- Dimensions: 13x13
Bedroom 3
- Level: Upper
- Dimensions: 13x12
Bedroom 4
- Level: Upper
- Dimensions: 14x22
Bedroom 5
- Level: Upper
- Dimensions: 14x12
Bonus room
- Level: Upper
- Dimensions: 16x14
Den
- Level: Lower
- Dimensions: 13x12
Dining room
- Level: Main
- Dimensions: 13x13
Family room
- Level: Lower
- Dimensions: 21x26
Game room
- Level: Lower
- Dimensions: 13x13
Kitchen
- Level: Main
- Dimensions: 17x14
Living room
- Level: Main
- Dimensions: 17x13
Heating
- Forced Air, Gas
Cooling
- Central Air
Appliances
- Included: Some Gas Appliances, Dryer, Dishwasher, Disposal, Microwave, Refrigerator, Stove, Washer
Features
- Wet Bar, Kitchen Island, Pantry, Window Treatments
- Flooring: Ceramic Tile, Hardwood, Carpet
- Windows: Multi Pane, Screens, Storm Window(s), Window Treatments
- Basement: Full,Finished,Walk-Out Access
- Number of fireplaces: 1
Interior area
- Total structure area: 3,700
- Total interior livable area: 3,700 sqft
Property
Parking
- Total spaces: 4
- Parking features: Detached, Garage, Off Street, Garage Door Opener
- Has garage: Yes
Features
- Levels: Two
- Stories: 2
Lot
- Size: 1.12 Acres
- Dimensions: 1.12
Details
- Parcel number: 0415F00064000000
Construction
Type & style
- Home type: SingleFamily
- Architectural style: Two Story
- Property subtype: Single Family Residence
Materials
- Other
- Roof: Asphalt
Condition
- Resale
- Year built: 1996
Utilities & green energy
- Sewer: Septic Tank
- Water: Public
Community & neighborhood
Location
- Region: Coraopolis
Price history
| Date | Event | Price |
|---|---|---|
| 7/5/2024 | Sold | $606,000+2.7%$164/sqft |
Source: | ||
| 5/15/2024 | Contingent | $590,000$159/sqft |
Source: | ||
| 5/8/2024 | Listed for sale | $590,000+1452.6%$159/sqft |
Source: | ||
| 1/4/1996 | Sold | $38,000$10/sqft |
Source: Public Record Report a problem | ||
Public tax history
| Year | Property taxes | Tax assessment |
|---|---|---|
| 2025 | $10,123 +37.8% | $301,400 +28.2% |
| 2024 | $7,348 +560.8% | $235,100 |
| 2023 | $1,112 | $235,100 |
Find assessor info on the county website
Neighborhood: 15108
Nearby schools
GreatSchools rating
- 6/10Mccormick Elementary SchoolGrades: K-4Distance: 0.2 mi
- 8/10MOON AREA UPPER MSGrades: 7-8Distance: 3.1 mi
- 7/10Moon Senior High SchoolGrades: 9-12Distance: 3.1 mi
Schools provided by the listing agent
- District: Moon Area
Source: WPMLS. This data may not be complete. We recommend contacting the local school district to confirm school assignments for this home.

Get pre-qualified for a loan
At Zillow Home Loans, we can pre-qualify you in as little as 5 minutes with no impact to your credit score.An equal housing lender. NMLS #10287.

