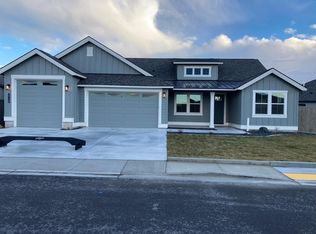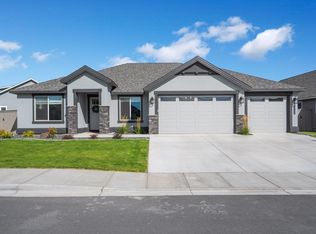Sold for $759,900
$759,900
2752 Ketch Rd, Richland, WA 99354
4beds
3,070sqft
Single Family Residence
Built in 2022
8,712 Square Feet Lot
$746,900 Zestimate®
$248/sqft
$3,315 Estimated rent
Home value
$746,900
$710,000 - $784,000
$3,315/mo
Zestimate® history
Loading...
Owner options
Explore your selling options
What's special
MLS#262831 The Sandoval features 3070 sq ft. of picturesque living space with a spacious great room design that hosts soaring ceilings, gas fireplace, and expansive windows to take in the phenomenal views. Offering 3 bedrooms and a flex room that could be a 4th bedroom, 3 bathrooms, 3-car garage, enclosed fencing and an unbelievable amount of spectacular features. This space is truly ideal for all of your large and intimate gatherings and opens to a kitchen perfect for the chef at heart including stainless steel appliances, quartz counter-tops, expansive island, custom soft close cabinetry, and a walk-in pantry! Additional features include secondary Jack & Jill bedrooms opposite of the master, formal dining with built-in cabinetry, and flex room. Your new Pahlisch home is also Smart technology ready, including a smart deadbolt, smart thermostat, Ring doorbell and garage door opener.
Zillow last checked: 8 hours ago
Listing updated: March 12, 2023 at 12:39pm
Listed by:
Doug Hagedorn,
Pahlisch Real Estate, Inc.
Bought with:
Emily Bailey, 27050
Professional Realty Services
Source: PACMLS,MLS#: 262831
Facts & features
Interior
Bedrooms & bathrooms
- Bedrooms: 4
- Bathrooms: 3
- Full bathrooms: 2
- 3/4 bathrooms: 1
Heating
- Electric, Forced Air
Cooling
- Central Air, Electric
Appliances
- Included: Dishwasher, Disposal, Microwave, Range/Oven, Water Heater
Features
- Flooring: Carpet, Vinyl
- Windows: Double Pane Windows, Windows - Vinyl
- Basement: None
- Number of fireplaces: 1
- Fireplace features: 1, Gas, Living Room
Interior area
- Total structure area: 3,070
- Total interior livable area: 3,070 sqft
Property
Parking
- Total spaces: 3
- Parking features: Attached, Garage Door Opener, 3 car
- Attached garage spaces: 3
Features
- Levels: 1 Story
- Stories: 1
- Patio & porch: Patio/Covered
- Exterior features: Irrigation
- Pool features: Community, Membership Included
- Fencing: Fenced
Lot
- Size: 8,712 sqft
- Features: HO Warranty Included, Located in City Limits
Details
- Parcel number: 120083030000035
- Zoning description: Residential
Construction
Type & style
- Home type: SingleFamily
- Property subtype: Single Family Residence
Materials
- Stucco, Trim - Rock
- Foundation: Concrete, Crawl Space
- Roof: Comp Shingle
Condition
- Under Construction
- New construction: Yes
- Year built: 2022
Details
- Warranty included: Yes
Utilities & green energy
- Water: Public
- Utilities for property: Sewer Connected
Community & neighborhood
Location
- Region: Richland
- Subdivision: Horn Rapids
HOA & financial
HOA
- Has HOA: Yes
- HOA fee: $120 monthly
Other
Other facts
- Listing terms: Cash,Conventional,FHA,VA Loan
- Road surface type: Paved
Price history
| Date | Event | Price |
|---|---|---|
| 3/10/2023 | Sold | $759,900$248/sqft |
Source: | ||
| 1/21/2023 | Price change | $759,900-5%$248/sqft |
Source: | ||
| 11/17/2022 | Price change | $799,900-2.4%$261/sqft |
Source: | ||
| 7/10/2022 | Listed for sale | $819,900$267/sqft |
Source: | ||
Public tax history
| Year | Property taxes | Tax assessment |
|---|---|---|
| 2024 | $6,703 +115.7% | $722,250 +8.4% |
| 2023 | $3,108 -1.9% | $666,340 +110.1% |
| 2022 | $3,168 +305.2% | $317,150 +353.1% |
Find assessor info on the county website
Neighborhood: 99354
Nearby schools
GreatSchools rating
- 6/10Sacajawea Elementary SchoolGrades: K-5Distance: 3.5 mi
- 4/10Chief Joseph Middle SchoolGrades: 6-8Distance: 3.7 mi
- 8/10Hanford High SchoolGrades: 9-12Distance: 3.5 mi

Get pre-qualified for a loan
At Zillow Home Loans, we can pre-qualify you in as little as 5 minutes with no impact to your credit score.An equal housing lender. NMLS #10287.

