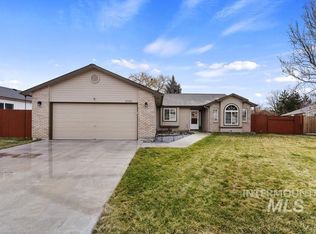Sold
Price Unknown
2752 N Old Stone Way, Meridian, ID 83646
4beds
3baths
2,148sqft
Single Family Residence
Built in 1995
9,147.6 Square Feet Lot
$469,700 Zestimate®
$--/sqft
$2,503 Estimated rent
Home value
$469,700
$437,000 - $503,000
$2,503/mo
Zestimate® history
Loading...
Owner options
Explore your selling options
What's special
Don't miss out on this spacious family home, perfectly tucked away from busy roads! Featuring 4 bedrooms, two family rooms, an office and more. This home offers plenty of room to spread out. The tandem 4-car garage will delight any hobbyist, while a separate storage shed provides extra space for everyone else. Inside, you'll find fresh paint throughout, tile and LVP flooring, and beautifully maintained carpet. Plus, enjoy the convenience of newer stainless appliances, a central vacuum system and wood blinds. Outside find Trex decking, and a large fully landscaped yard complete with a gazebo and storage shed - perfect for outdoor gatherings. This home is spacious and move-in ready!
Zillow last checked: 8 hours ago
Listing updated: July 23, 2025 at 02:38pm
Listed by:
Erica Carr 208-284-8897,
Silvercreek Realty Group,
Mike Carr 208-284-9905,
Silvercreek Realty Group
Bought with:
Gene Williams
Keller Williams Realty Boise
Source: IMLS,MLS#: 98950569
Facts & features
Interior
Bedrooms & bathrooms
- Bedrooms: 4
- Bathrooms: 3
Primary bedroom
- Level: Upper
- Area: 154
- Dimensions: 14 x 11
Bedroom 2
- Level: Upper
- Area: 120
- Dimensions: 10 x 12
Bedroom 3
- Level: Upper
- Area: 110
- Dimensions: 10 x 11
Bedroom 4
- Level: Lower
- Area: 99
- Dimensions: 9 x 11
Dining room
- Level: Main
- Area: 110
- Dimensions: 10 x 11
Family room
- Level: Lower
- Area: 240
- Dimensions: 20 x 12
Kitchen
- Level: Main
- Area: 108
- Dimensions: 9 x 12
Heating
- Forced Air, Natural Gas
Cooling
- Central Air
Appliances
- Included: Dishwasher, Disposal, Microwave, Oven/Range Freestanding
Features
- Bath-Master, Den/Office, Central Vacuum Plumbed, Walk-In Closet(s), Pantry, Laminate Counters, Number of Baths Upper Level: 2, Number of Baths Below Grade: 0.5
- Flooring: Tile
- Has basement: No
- Has fireplace: No
Interior area
- Total structure area: 2,148
- Total interior livable area: 2,148 sqft
- Finished area above ground: 1,371
- Finished area below ground: 777
Property
Parking
- Total spaces: 4
- Parking features: Attached, Tandem, Driveway
- Attached garage spaces: 4
- Has uncovered spaces: Yes
- Details: Garage: 20x40
Features
- Levels: Tri-Level w/ Below Grade
- Fencing: Full,Wood
Lot
- Size: 9,147 sqft
- Dimensions: 109 x 80
- Features: Standard Lot 6000-9999 SF, Garden, Sidewalks, Auto Sprinkler System, Full Sprinkler System
Details
- Parcel number: R2816790450
Construction
Type & style
- Home type: SingleFamily
- Property subtype: Single Family Residence
Materials
- Vinyl Siding
- Foundation: Crawl Space
- Roof: Composition
Condition
- Year built: 1995
Utilities & green energy
- Water: Public
- Utilities for property: Sewer Connected
Community & neighborhood
Location
- Region: Meridian
- Subdivision: Fieldstone Mead
HOA & financial
HOA
- Has HOA: Yes
- HOA fee: $210 annually
Other
Other facts
- Listing terms: Cash,Conventional,VA Loan
- Ownership: Fee Simple,Fractional Ownership: No
- Road surface type: Paved
Price history
Price history is unavailable.
Public tax history
| Year | Property taxes | Tax assessment |
|---|---|---|
| 2025 | $2,167 -1.8% | $423,000 -2.8% |
| 2024 | $2,206 -21.4% | $435,400 +6.1% |
| 2023 | $2,808 +1.1% | $410,500 -22.4% |
Find assessor info on the county website
Neighborhood: 83646
Nearby schools
GreatSchools rating
- 7/10Ponderosa Elementary SchoolGrades: PK-5Distance: 0.8 mi
- 6/10Meridian Middle SchoolGrades: 6-8Distance: 1.7 mi
- 6/10Meridian High SchoolGrades: 9-12Distance: 1.2 mi
Schools provided by the listing agent
- Elementary: Chief Joseph
- Middle: Meridian Middle
- High: Meridian
- District: West Ada School District
Source: IMLS. This data may not be complete. We recommend contacting the local school district to confirm school assignments for this home.
